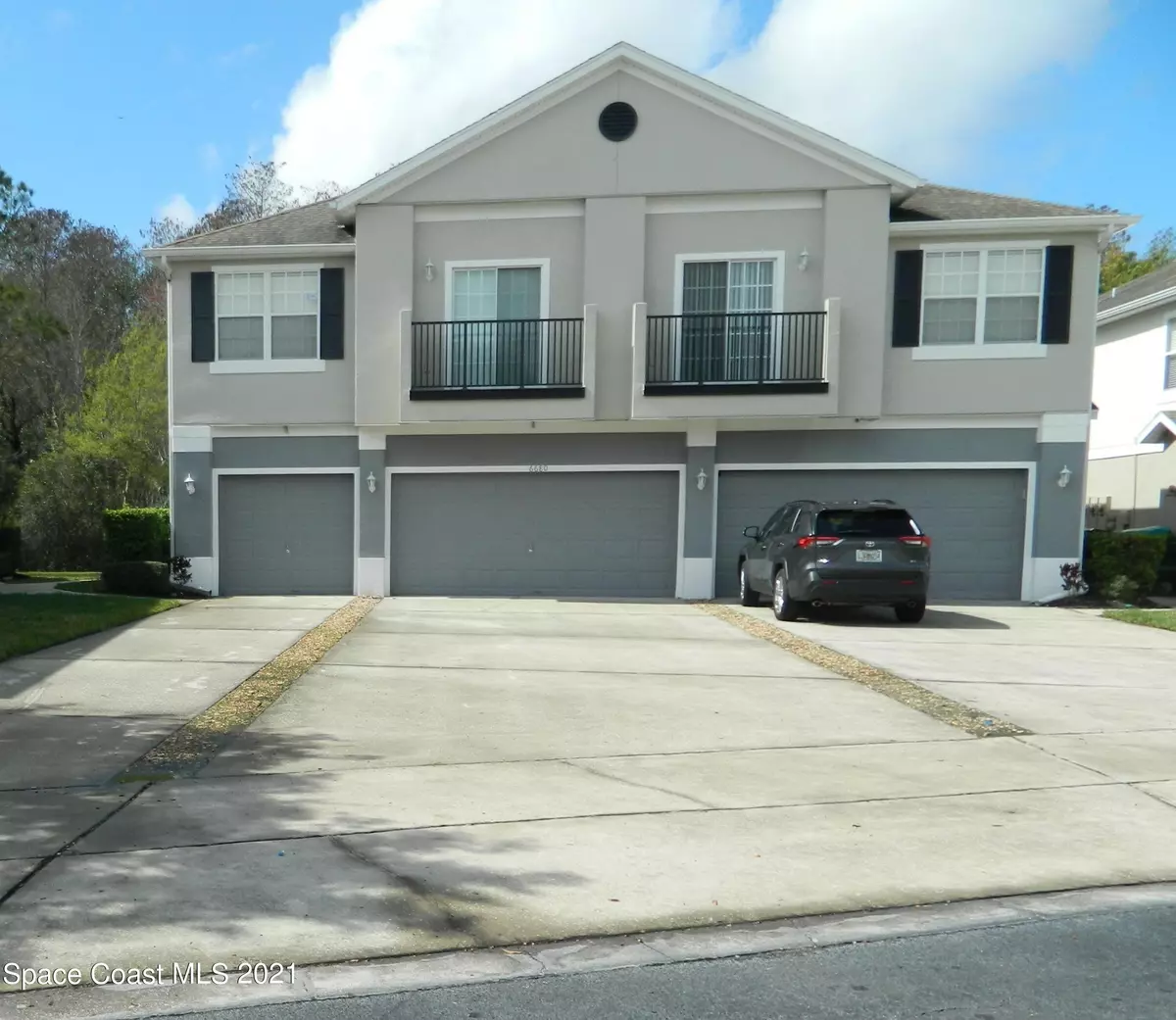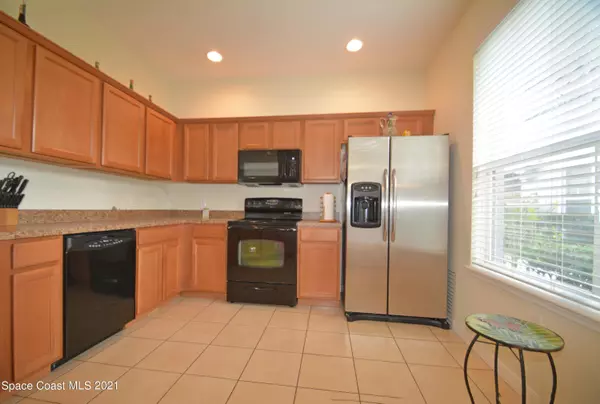$273,000
$280,000
2.5%For more information regarding the value of a property, please contact us for a free consultation.
6680 S Goldenrod Road #'B' Orlando, FL 32822
3 Beds
3 Baths
1,544 SqFt
Key Details
Sold Price $273,000
Property Type Condo
Sub Type Condominium
Listing Status Sold
Purchase Type For Sale
Square Footage 1,544 sqft
Price per Sqft $176
MLS Listing ID 922631
Sold Date 01/04/22
Bedrooms 3
Full Baths 2
Half Baths 1
HOA Fees $245/mo
HOA Y/N Yes
Total Fin. Sqft 1544
Originating Board Space Coast MLS (Space Coast Association of REALTORS®)
Year Built 2007
Property Sub-Type Condominium
Property Description
When you walk into this 3 bedroom 2-1/2 bath townhome you immediately notice the natural light flowing in from large windows and sliding glass doors overlooking conservation. Great Room is expansive and can easily hold a large sectional providing a comfortable movie night. There is a niche for a small dining table in the Great Room as well. This immaculate unit has been freshly painted inside and out. Well appointed kitchen offers all appliances, eat in area and closet pantry. Ceramic tile flooring throughout the first floor makes for easy cleaning. Inside laundry room with washer & dryer makes laundry day a breeze. Half bath on the ground floor. All three bedrooms are upstairs. The master bedroom has an ensuite bath. 6680B has one of the longest driveways in the complex in addition to the the
Location
State FL
County Orange
Area 902 - Orange
Direction 436 (Semoran Blvd) to East on Lee Vista Blvd. Left (North) on S Goldenrod Road, community will be on your left. Carter Glen is at the corner of Lee Vista and Goldenrod.
Interior
Interior Features Ceiling Fan(s), Open Floorplan, Primary Bathroom - Tub with Shower
Heating Central, Electric
Cooling Central Air, Electric
Flooring Carpet, Tile
Furnishings Unfurnished
Appliance Dishwasher, Disposal, Dryer, Electric Range, Electric Water Heater, Microwave, Refrigerator, Washer
Exterior
Exterior Feature ExteriorFeatures
Parking Features Attached, Garage Door Opener, Other
Garage Spaces 2.0
Pool Community, In Ground
Utilities Available Electricity Connected
Amenities Available Clubhouse, Maintenance Grounds, Maintenance Structure, Management - Off Site, Park, Playground
View Trees/Woods, Protected Preserve
Roof Type Shingle,Other
Street Surface Asphalt
Porch Patio
Garage Yes
Building
Faces East
Sewer Public Sewer
Water Public
Level or Stories Two
New Construction No
Others
HOA Fee Include Security
Senior Community No
Tax ID 23-23-30-1205-13-602
Security Features Closed Circuit Camera(s),Fire Sprinkler System,Gated with Guard,Security Gate,Smoke Detector(s)
Acceptable Financing Cash, Conventional
Listing Terms Cash, Conventional
Special Listing Condition Standard
Read Less
Want to know what your home might be worth? Contact us for a FREE valuation!

Our team is ready to help you sell your home for the highest possible price ASAP

Bought with Non-MLS or Out of Area




