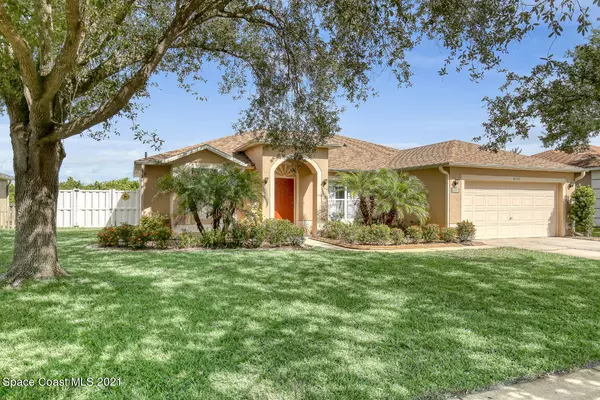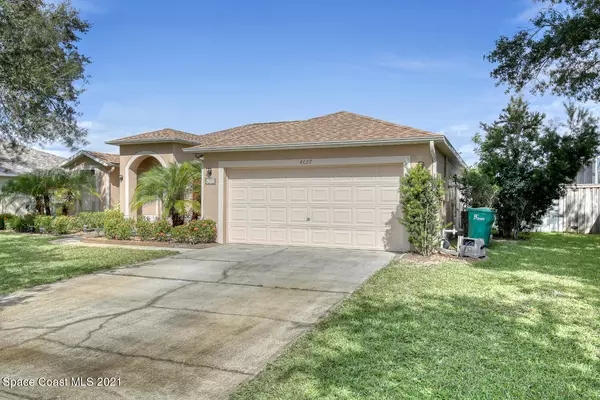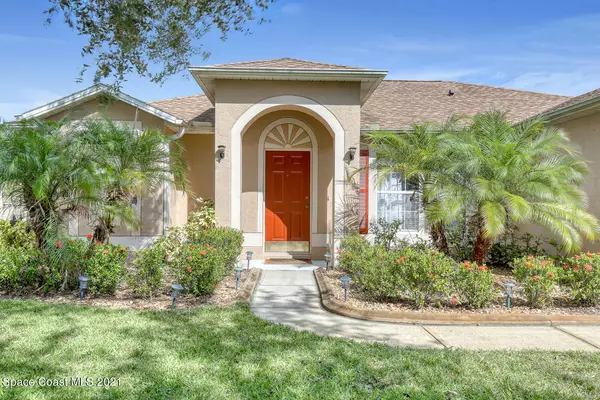$382,000
$377,000
1.3%For more information regarding the value of a property, please contact us for a free consultation.
4097 Long Leaf DR Melbourne, FL 32940
3 Beds
2 Baths
1,502 SqFt
Key Details
Sold Price $382,000
Property Type Single Family Home
Sub Type Single Family Residence
Listing Status Sold
Purchase Type For Sale
Square Footage 1,502 sqft
Price per Sqft $254
Subdivision Pineda Crossing Phase Iii
MLS Listing ID 918844
Sold Date 11/17/21
Bedrooms 3
Full Baths 2
HOA Fees $20/ann
HOA Y/N Yes
Total Fin. Sqft 1502
Originating Board Space Coast MLS (Space Coast Association of REALTORS®)
Year Built 1997
Annual Tax Amount $2,600
Tax Year 2021
Lot Size 8,276 Sqft
Acres 0.19
Lot Dimensions 75 x 110
Property Description
Get ready to fall in LOVE!! This home is a charmer starting with a wonderful neighborhood, peaceful location and great curb appeal. As you walk through the front door the charm of the beautiful new tile, plenty of natural light and split floor plan takes you in, the kitchen features SS appliances, gorgeous leather granite with a kitchen island, large pantry and breakfast bar. Relax or entertain on the screened in back porch that has a great calming view of the water and opens up to a large, fenced in backyard (large enough to add a pool)! Plus an added peace of mind with 2017 roof! Centrally located near, shopping, restaurants, schools, beaches, PAB, major employers, medical centers, easy access to I-95. Make your appointment today!!
Location
State FL
County Brevard
Area 320 - Pineda/Lake Washington
Direction From Wickham Road, just south of the Pineda Causeway, head west into Pineda Crossing,From Pineda CrossingDr., RIGHT onto Long Leaf Dr and and RIGHT onto Long Leaf Dr. again - house on right
Interior
Interior Features Breakfast Bar, Ceiling Fan(s), Kitchen Island, Pantry, Primary Bathroom - Tub with Shower, Primary Downstairs, Split Bedrooms, Vaulted Ceiling(s), Walk-In Closet(s)
Heating Central
Cooling Central Air
Flooring Carpet, Tile
Furnishings Unfurnished
Appliance Dishwasher, Dryer, Electric Range, Electric Water Heater, Microwave, Refrigerator, Washer
Laundry Electric Dryer Hookup, Gas Dryer Hookup, Washer Hookup
Exterior
Exterior Feature ExteriorFeatures
Parking Features Attached, Garage Door Opener
Garage Spaces 2.0
Fence Fenced, Vinyl
Pool None
Amenities Available Maintenance Grounds, Management - Full Time, Management - Off Site
Waterfront Description Lake Front,Pond
View Lake, Pond, Water
Roof Type Shingle
Porch Patio, Porch, Screened
Garage Yes
Building
Faces South
Sewer Public Sewer
Water Public
Level or Stories One
New Construction No
Schools
Elementary Schools Sherwood
High Schools Viera
Others
HOA Name Advanced Property Mangement
Senior Community No
Tax ID 26-36-25-52-0000n.0-0044.00
Acceptable Financing Cash, Conventional, FHA, VA Loan
Listing Terms Cash, Conventional, FHA, VA Loan
Special Listing Condition Standard
Read Less
Want to know what your home might be worth? Contact us for a FREE valuation!

Our team is ready to help you sell your home for the highest possible price ASAP

Bought with RE/MAX Solutions




