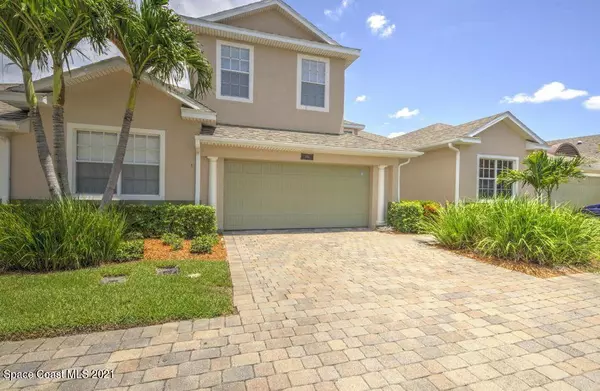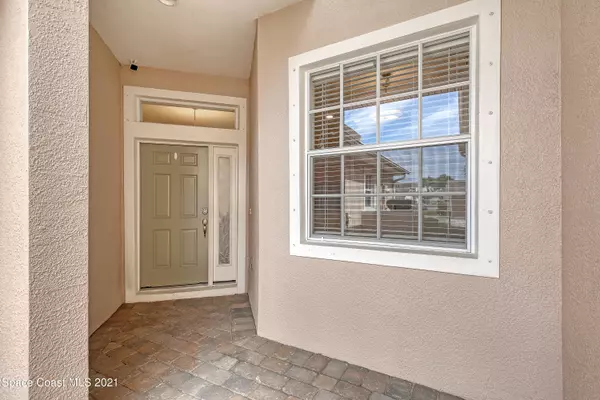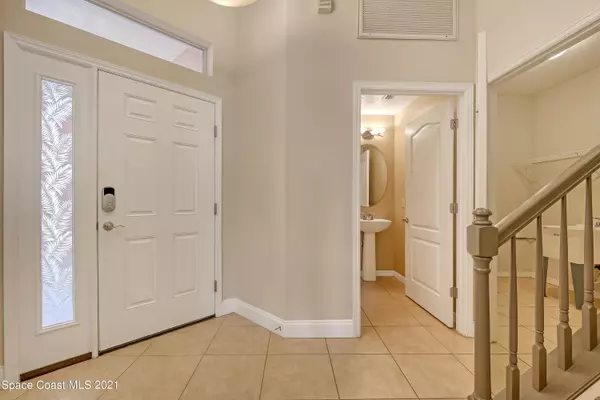$389,900
$389,900
For more information regarding the value of a property, please contact us for a free consultation.
1286 Ballinton DR Melbourne, FL 32940
4 Beds
4 Baths
2,979 SqFt
Key Details
Sold Price $389,900
Property Type Townhouse
Sub Type Townhouse
Listing Status Sold
Purchase Type For Sale
Square Footage 2,979 sqft
Price per Sqft $130
Subdivision Capron Ridge Phase 2
MLS Listing ID 900208
Sold Date 05/06/21
Bedrooms 4
Full Baths 3
Half Baths 1
HOA Fees $133/qua
HOA Y/N Yes
Total Fin. Sqft 2979
Originating Board Space Coast MLS (Space Coast Association of REALTORS®)
Year Built 2006
Annual Tax Amount $4,217
Tax Year 2020
Lot Size 3,485 Sqft
Acres 0.08
Property Description
SPECTACULAR VERY LARGE TOWNHOUSE OVERLOOKING PRESERVE SANCTUARY FOR ADDED PRIVACY! LOCATION, LOCATION, LOCATION! Live and enjoy amazing resort like amenities and enjoy low maintenance living in wonderful gated community located between Suntree and Viera. This well kept residence boasts a large main bedroom on the first floor with an eat in kitchen, large family room with high ceilings, oversized covered porch overlooking sanctuary and laundry room. Upstairs boasts a large loft, two guest bedrooms with private access to rear balcony overlooking sanctuary and a huge bonus room with attached bathroom that can also be used as another main bedroom or a media/game room. Capron Ridge offers a huge resort style pool and clubhouse, fitness room, lots of trails, parks, piers and so much more!
Location
State FL
County Brevard
Area 216 - Viera/Suntree N Of Wickham
Direction Viera Blvd to Capron Ridge subs. south on Tralee Bay then right on Ballinton house on right. Gates close at night.
Interior
Interior Features Breakfast Bar, Breakfast Nook, Built-in Features, Ceiling Fan(s), Eat-in Kitchen, Jack and Jill Bath, Open Floorplan, Pantry, Primary Bathroom - Tub with Shower, Primary Bathroom -Tub with Separate Shower, Primary Downstairs, Split Bedrooms, Vaulted Ceiling(s), Walk-In Closet(s)
Heating Central, Natural Gas
Cooling Central Air, Electric
Flooring Carpet, Tile
Furnishings Unfurnished
Appliance Dishwasher, Disposal, Gas Range, Gas Water Heater, Microwave, Refrigerator
Laundry Electric Dryer Hookup, Gas Dryer Hookup, Washer Hookup
Exterior
Exterior Feature Balcony, Storm Shutters
Parking Features Attached, Garage Door Opener
Garage Spaces 2.0
Pool Community, In Ground
Utilities Available Cable Available, Electricity Connected, Natural Gas Connected
Amenities Available Basketball Court, Boat Dock, Clubhouse, Fitness Center, Jogging Path, Maintenance Grounds, Management - Off Site, Park, Playground, Shuffleboard Court, Tennis Court(s)
View Protected Preserve
Roof Type Shingle
Street Surface Asphalt
Porch Patio, Porch, Screened
Garage Yes
Building
Lot Description Dead End Street
Faces Southwest
Sewer Public Sewer
Water Public
Level or Stories Two
New Construction No
Schools
Elementary Schools Quest
High Schools Viera
Others
HOA Name CAPRON RIDGE PHASE TWO
Senior Community No
Tax ID 26-36-02-25-0000i.0-0005.00
Security Features Security Gate,Smoke Detector(s)
Acceptable Financing Cash, Conventional, FHA, VA Loan
Listing Terms Cash, Conventional, FHA, VA Loan
Special Listing Condition Standard
Read Less
Want to know what your home might be worth? Contact us for a FREE valuation!

Our team is ready to help you sell your home for the highest possible price ASAP

Bought with EXP Realty, LLC




