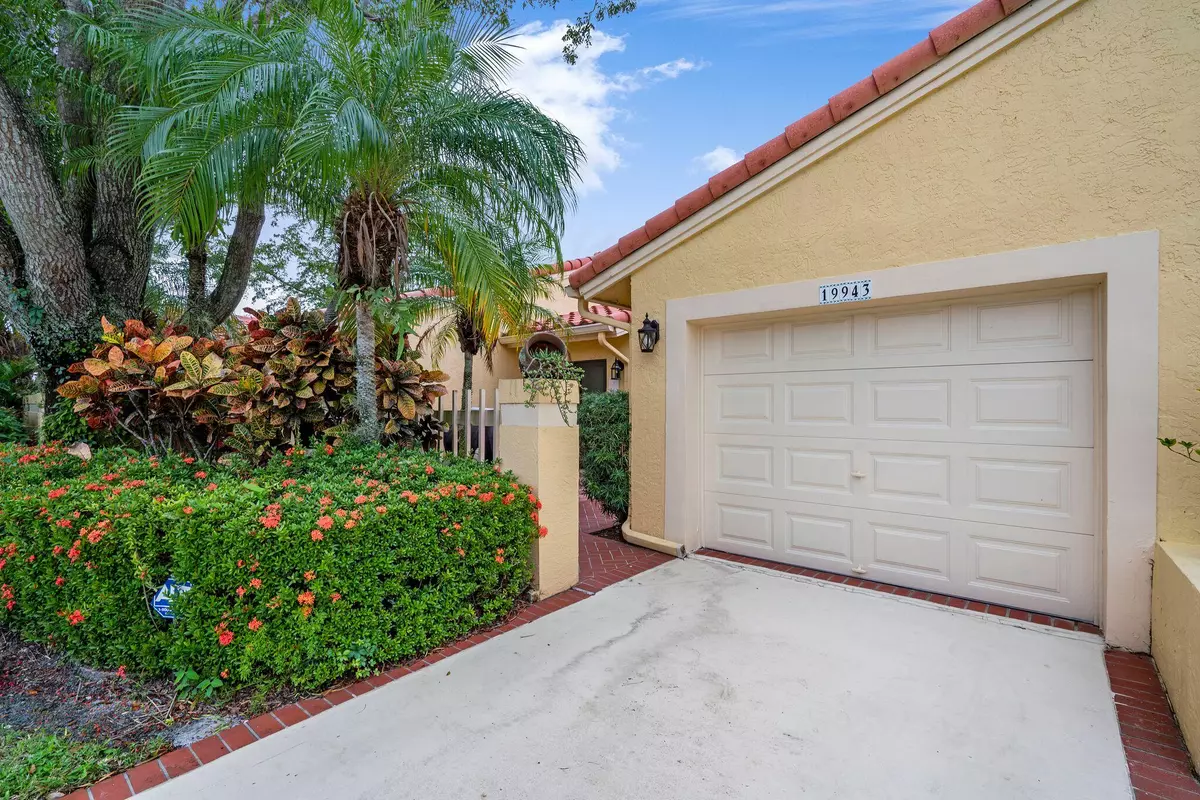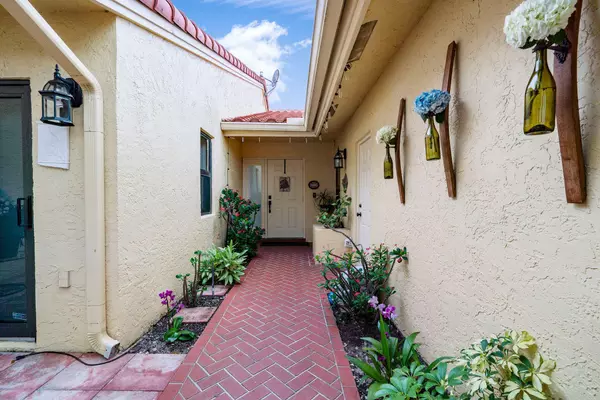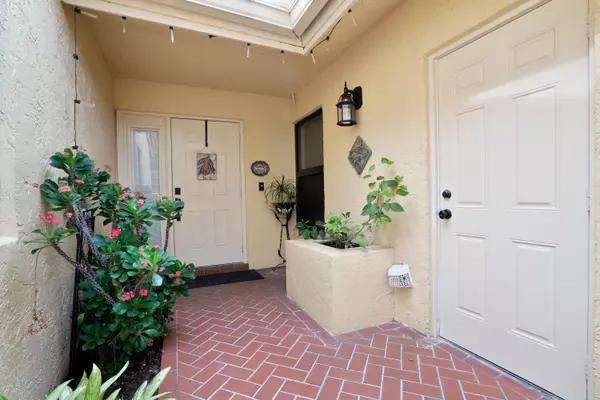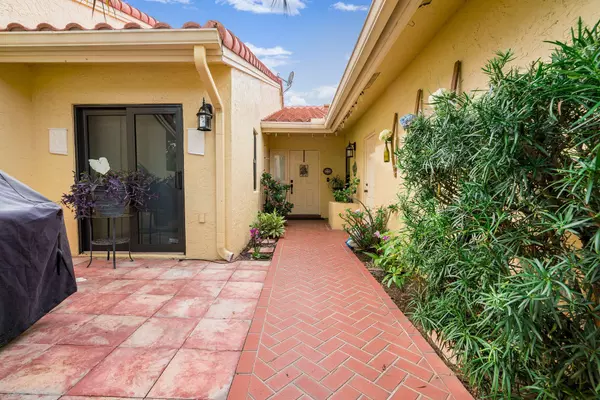Bought with Lang Realty/BR
$287,000
$301,298
4.7%For more information regarding the value of a property, please contact us for a free consultation.
19943 Dean DR Boca Raton, FL 33434
2 Beds
2 Baths
1,276 SqFt
Key Details
Sold Price $287,000
Property Type Single Family Home
Sub Type Villa
Listing Status Sold
Purchase Type For Sale
Square Footage 1,276 sqft
Price per Sqft $224
Subdivision Brentwood Of Boca Ph 2
MLS Listing ID RX-10571288
Sold Date 07/27/20
Style Mediterranean,Patio Home,Ranch,Spanish,Villa
Bedrooms 2
Full Baths 2
Construction Status Resale
HOA Fees $355/mo
HOA Y/N Yes
Leases Per Year 1
Year Built 1986
Annual Tax Amount $2,040
Tax Year 2018
Lot Size 2,090 Sqft
Property Description
Two bedroom, two full bathrooms with office/den. Fully renovated - kitchen with stainless appliances, updated bathrooms, all hurricane proof windows, doors and garage door. Custom window treatments, no carpet and no popcorn ceilings! Extra long driveway and beautiful water view in back with no neighbors behind you.No commercial trucks orRVS and pet restrictions.Motorcycles and Passenger Trucks welcomed. Please park motorcycle in the garage.Roof replaced 2008Brand new electrical box. House is set for new electrical and WiFi .Ceiling Fan in sun room not include.
Location
State FL
County Palm Beach
Community Brentwood
Area 4760
Zoning RT
Rooms
Other Rooms Attic, Den/Office, Great
Master Bath Mstr Bdrm - Ground, Separate Shower
Interior
Interior Features Ctdrl/Vault Ceilings, Entry Lvl Lvng Area, French Door, Split Bedroom, Walk-in Closet
Heating Central, Central Individual
Cooling Ceiling Fan, Central, Electric
Flooring Ceramic Tile, Tile, Wood Floor
Furnishings Unfurnished
Exterior
Exterior Feature Lake/Canal Sprinkler, Open Patio, Open Porch, Tennis Court
Parking Features 2+ Spaces, Driveway, Garage - Attached, Guest, Vehicle Restrictions
Garage Spaces 1.0
Community Features Sold As-Is
Utilities Available Cable, Electric, Public Sewer, Public Water
Amenities Available Clubhouse, Fitness Center, Library, Pool, Spa-Hot Tub, Street Lights, Tennis
Waterfront Description Lake
View Lake
Roof Type S-Tile
Present Use Sold As-Is
Exposure Southeast
Private Pool No
Building
Lot Description < 1/4 Acre, Cul-De-Sac, Private Road, West of US-1
Story 1.00
Foundation CBS
Unit Floor 1
Construction Status Resale
Schools
Elementary Schools Whispering Pines Elementary School
Middle Schools Eagles Landing Middle School
High Schools Olympic Heights Community High
Others
Pets Allowed Restricted
HOA Fee Include Cable,Common Areas,Lawn Care,Maintenance-Exterior,Management Fees,Recrtnal Facility,Reserve Funds,Security
Senior Community No Hopa
Restrictions Buyer Approval,Commercial Vehicles Prohibited,Interview Required,Lease OK w/Restrict,No Lease 1st Year,Tenant Approval
Security Features Burglar Alarm,Entry Phone,Gate - Unmanned,Security Sys-Leased
Acceptable Financing Cash, Conventional, FHA, VA
Horse Property No
Membership Fee Required No
Listing Terms Cash, Conventional, FHA, VA
Financing Cash,Conventional,FHA,VA
Pets Allowed 31 lb to 40 lb Pet, Up to 2 Pets
Read Less
Want to know what your home might be worth? Contact us for a FREE valuation!

Our team is ready to help you sell your home for the highest possible price ASAP




