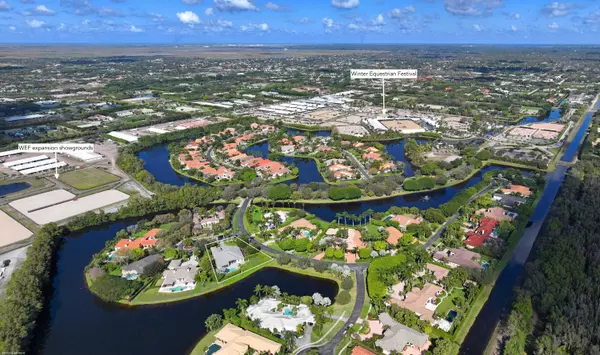3630 Jappeloup LN Wellington, FL 33414
3 Beds
3.1 Baths
4,041 SqFt
UPDATED:
02/20/2025 07:16 AM
Key Details
Property Type Single Family Home
Sub Type Single Family Detached
Listing Status Active
Purchase Type For Sale
Square Footage 4,041 sqft
Price per Sqft $1,299
Subdivision Equestrian Club Estates
MLS Listing ID RX-11063579
Bedrooms 3
Full Baths 3
Half Baths 1
Construction Status Resale
HOA Fees $640/mo
HOA Y/N Yes
Year Built 1999
Annual Tax Amount $68,962
Tax Year 2024
Lot Size 0.593 Acres
Property Sub-Type Single Family Detached
Property Description
Location
State FL
County Palm Beach
Area 5520
Zoning PUD
Rooms
Other Rooms Attic, Den/Office, Family, Laundry-Inside, Storage
Master Bath Bidet, Dual Sinks, Mstr Bdrm - Ground, Separate Shower, Separate Tub
Interior
Interior Features Built-in Shelves, Entry Lvl Lvng Area, Kitchen Island, Pantry, Split Bedroom, Volume Ceiling, Walk-in Closet
Heating Central
Cooling Ceiling Fan, Central
Flooring Marble, Wood Floor
Furnishings Furniture Negotiable,Unfurnished
Exterior
Exterior Feature Auto Sprinkler, Built-in Grill, Custom Lighting, Fence, Screen Porch, Screened Patio, Shutters
Parking Features 2+ Spaces, Drive - Circular, Garage - Attached, Golf Cart
Garage Spaces 3.5
Pool Gunite, Inground, Spa
Community Features Gated Community
Utilities Available Cable, Electric, Public Sewer, Public Water
Amenities Available Sidewalks
Waterfront Description Lake
View Lake, Pool
Roof Type S-Tile
Exposure Northwest
Private Pool Yes
Building
Lot Description 1/2 to < 1 Acre, Cul-De-Sac, Paved Road, Private Road, Sidewalks
Story 1.00
Unit Features Corner
Foundation CBS
Construction Status Resale
Others
Pets Allowed Restricted
HOA Fee Include Common Areas,Management Fees
Senior Community No Hopa
Restrictions Buyer Approval,Other
Security Features Gate - Manned,Security Sys-Owned
Acceptable Financing Cash, Conventional
Horse Property No
Membership Fee Required No
Listing Terms Cash, Conventional
Financing Cash,Conventional
Virtual Tour https://www.propertypanorama.com/3630-Jappeloup-Lane-Wellington-FL-33414/unbranded




