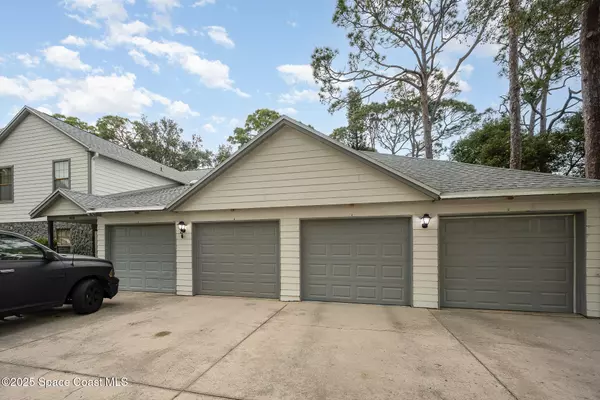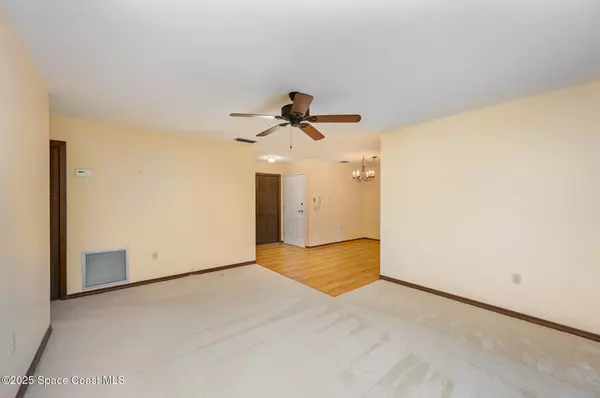9020 Brighton CT #H West Melbourne, FL 32904
2 Beds
2 Baths
1,134 SqFt
UPDATED:
02/15/2025 06:15 PM
Key Details
Property Type Condo
Sub Type Condominium
Listing Status Coming Soon
Purchase Type For Sale
Square Footage 1,134 sqft
Price per Sqft $176
Subdivision Greenwood Village Condo No 1
MLS Listing ID 1037430
Bedrooms 2
Full Baths 2
HOA Fees $481/mo
HOA Y/N Yes
Total Fin. Sqft 1134
Originating Board Space Coast MLS (Space Coast Association of REALTORS®)
Year Built 1981
Annual Tax Amount $711
Tax Year 2024
Lot Size 4,356 Sqft
Acres 0.1
Property Sub-Type Condominium
Property Description
This beautifully maintained home features a generous main bedroom with a walk-in closet and a screened-in patio that extends to an exterior seating area—perfect for outdoor relaxation. Convenient in-unit laundry room.
Enjoy peace of mind with a brand-new roof (2024) and access to resort-style amenities, including a heated pool, spa, fitness center, RV/boat storage, and more. Conveniently located near shopping, dining, and major roadways, this low-maintenance home offers both comfort and convenience.
Don't miss out—schedule your showing today!
Location
State FL
County Brevard
Area 331 - West Melbourne
Direction From 192 & Minton Rd, head north on Minton Rd, turn left on Sheridan Rd, right on Greenwood Village Blvd, right on Brighton Ct.
Interior
Interior Features Ceiling Fan(s), Eat-in Kitchen, Walk-In Closet(s)
Heating Central, Electric
Cooling Central Air, Electric
Flooring Carpet, Laminate, Tile
Furnishings Unfurnished
Appliance Dishwasher, Electric Range, Microwave, Refrigerator
Laundry Electric Dryer Hookup, In Unit, Washer Hookup
Exterior
Exterior Feature ExteriorFeatures
Parking Features Additional Parking, Attached, Garage, Gated
Garage Spaces 1.0
Utilities Available Cable Connected, Electricity Connected, Sewer Connected, Water Connected
Amenities Available Barbecue, Basketball Court, Cable TV, Car Wash Area, Clubhouse, Fitness Center, Gated, Maintenance Grounds, Playground, Shuffleboard Court, Spa/Hot Tub, Tennis Court(s)
View Trees/Woods
Roof Type Shingle
Present Use Residential
Street Surface Paved
Accessibility Accessible Bedroom, Accessible Central Living Area, Accessible Kitchen, Grip-Accessible Features
Porch Rear Porch
Road Frontage Private Road
Garage Yes
Private Pool No
Building
Lot Description Few Trees
Faces South
Story 1
Sewer Private Sewer
Water Public
Level or Stories One
New Construction No
Schools
Elementary Schools Roy Allen
High Schools Melbourne
Others
HOA Name Jae Parchment
HOA Fee Include Cable TV,Internet,Maintenance Grounds,Pest Control,Trash
Senior Community No
Tax ID 27-36-35-75-00000.0-0009.32
Security Features Security Gate,Smoke Detector(s)
Acceptable Financing Cash, Conventional, VA Loan
Listing Terms Cash, Conventional, VA Loan
Special Listing Condition Standard
Virtual Tour https://www.zillow.com/view-imx/5f41ac6f-8c28-4373-9251-f00720160872?setAttribution=mls&wl=true&initialViewType=pano&utm_source=dashboard





