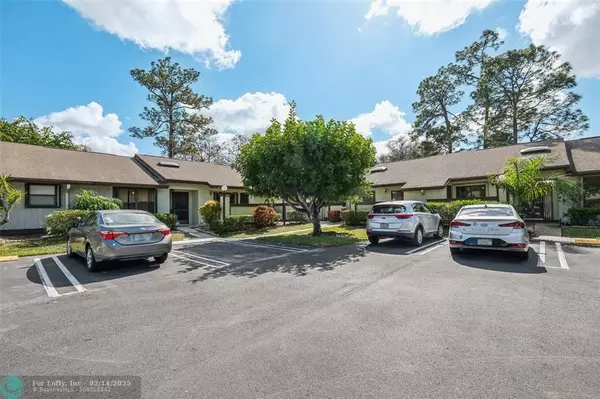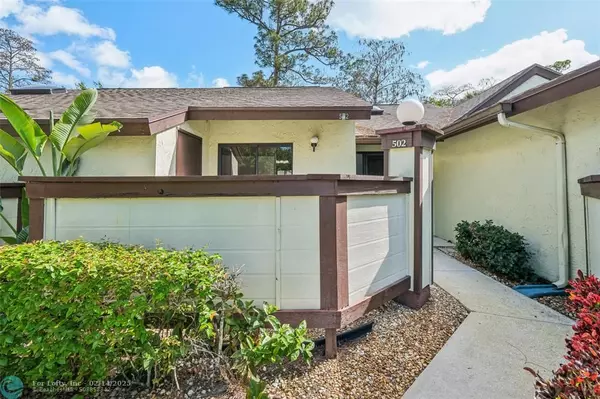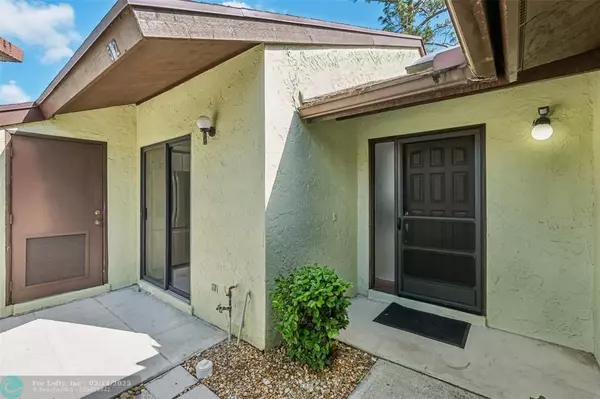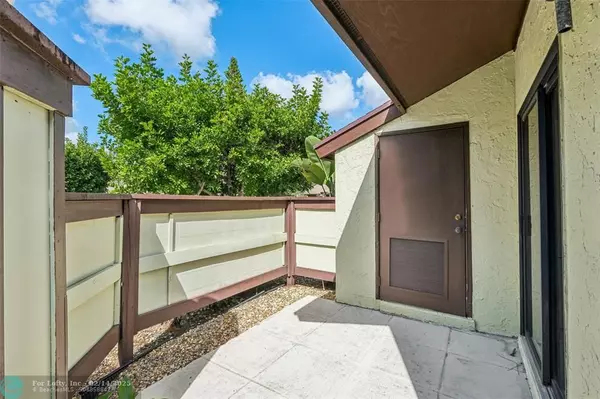502 Iron Forge Ct Royal Palm Beach, FL 33411
2 Beds
2 Baths
1,120 SqFt
UPDATED:
02/15/2025 12:46 PM
Key Details
Property Type Townhouse
Sub Type Townhouse
Listing Status Active
Purchase Type For Sale
Square Footage 1,120 sqft
Price per Sqft $231
Subdivision Strathmore Gate West Unit
MLS Listing ID F10486356
Style Villa Condo
Bedrooms 2
Full Baths 2
Construction Status Resale
HOA Fees $525/mo
HOA Y/N Yes
Year Built 1985
Annual Tax Amount $503
Tax Year 2023
Property Sub-Type Townhouse
Property Description
Additional highlights include ceiling fans, a screened porch, an open patio, and extra storage space in the main bathroom. The laundry area is neatly tucked into a closet, offering a space-saving design. And a shed.
Residents enjoy access to a clubhouse, fitness center, pool, and sauna. The monthly HOA fee of $525 covers building exterior maintenance, landscaping, interior pest control, roof repairs, and exterior insurance.
Schedule your showing today!
Location
State FL
County Palm Beach County
Area Palm Beach 5520; 5530; 5570; 5580
Building/Complex Name Strathmore Gate West Unit
Rooms
Bedroom Description At Least 1 Bedroom Ground Level,Entry Level,Master Bedroom Ground Level
Other Rooms Other
Dining Room Dining/Living Room
Interior
Interior Features First Floor Entry, Closet Cabinetry, Pantry
Heating Central Heat
Cooling Ceiling Fans, Central Cooling
Flooring Vinyl Floors
Equipment Dishwasher, Dryer, Electric Range, Fire Alarm, Microwave, Refrigerator, Washer
Exterior
Exterior Feature Open Porch, Patio, Screened Porch
Amenities Available Clubhouse-Clubroom, Fitness Center, Pool, Sauna
Water Access N
Private Pool No
Building
Unit Features Garden View
Foundation Concrete Block Construction, Stucco Exterior Construction, Wood Siding
Unit Floor 1
Construction Status Resale
Schools
Elementary Schools Cypress Trails
Middle Schools Crestwood
High Schools Royal Palm Beach
Others
Pets Allowed Yes
HOA Fee Include 525
Senior Community Verified
Restrictions No Lease; 1st Year Owned,Ok To Lease,Other Restrictions
Security Features Other Security
Acceptable Financing Cash, Conventional, VA
Membership Fee Required No
Listing Terms Cash, Conventional, VA
Pets Allowed No Aggressive Breeds





