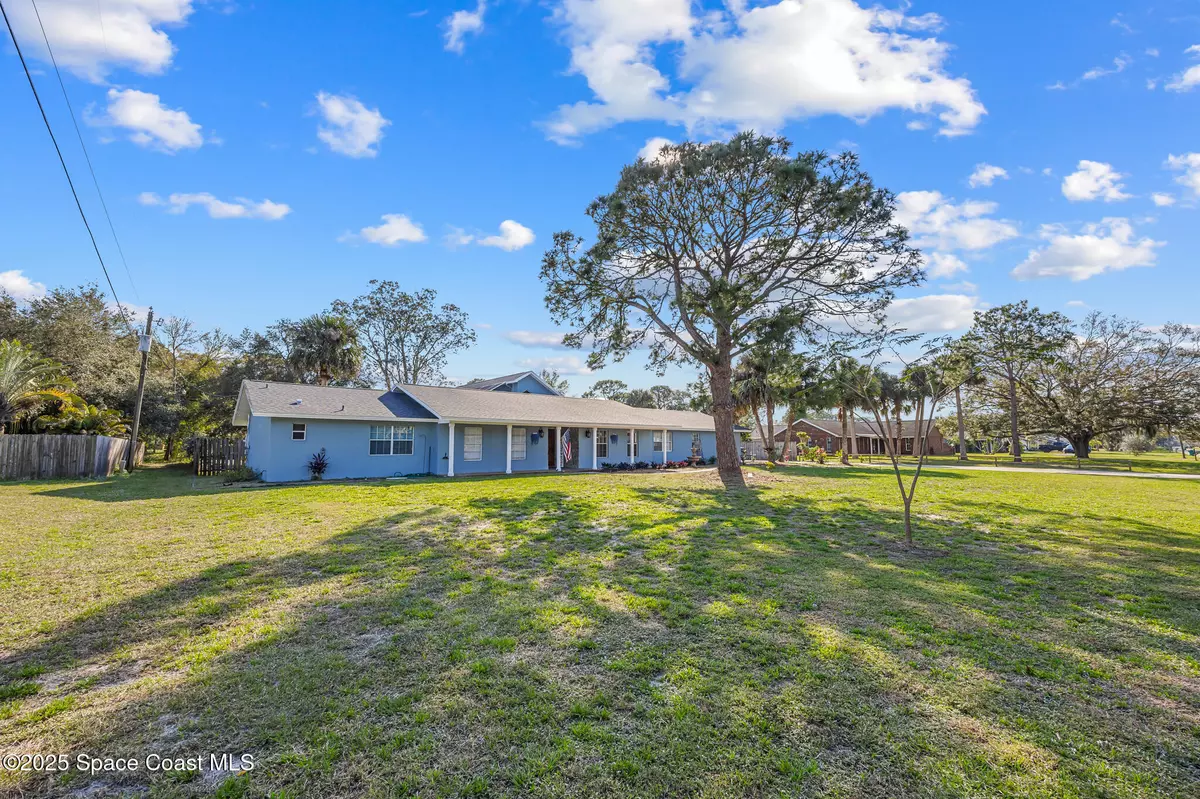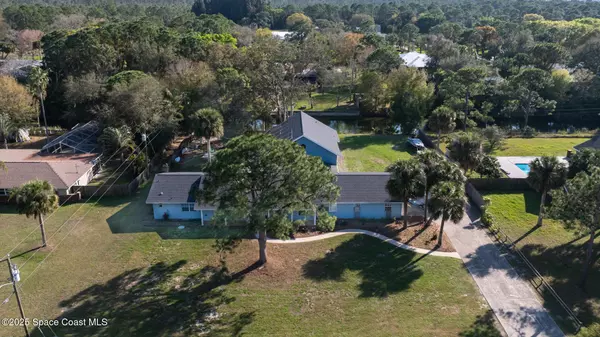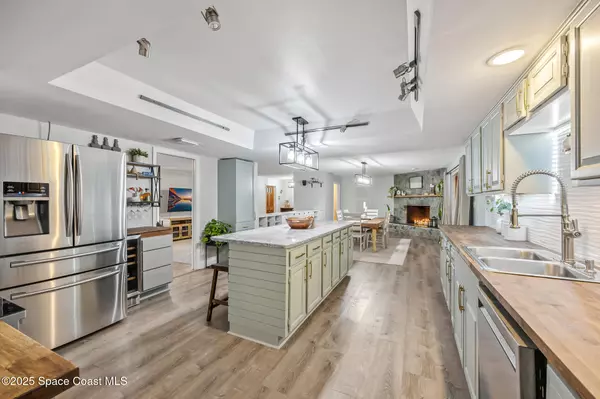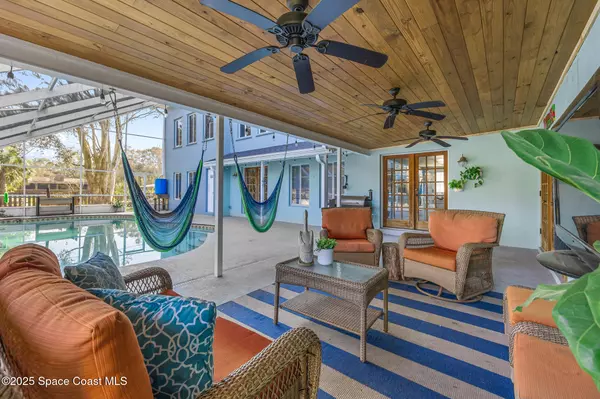5135 Pina Vista DR Melbourne, FL 32934
5 Beds
4 Baths
4,210 SqFt
UPDATED:
02/15/2025 04:00 PM
Key Details
Property Type Single Family Home
Sub Type Single Family Residence
Listing Status Active
Purchase Type For Sale
Square Footage 4,210 sqft
Price per Sqft $210
Subdivision Lakewood Manor 1St Addition
MLS Listing ID 1037311
Bedrooms 5
Full Baths 3
Half Baths 1
HOA Y/N No
Total Fin. Sqft 4210
Originating Board Space Coast MLS (Space Coast Association of REALTORS®)
Year Built 1974
Annual Tax Amount $5,935
Tax Year 2024
Lot Size 0.690 Acres
Acres 0.69
Property Sub-Type Single Family Residence
Property Description
There are 2 primary suites, one in the main house and one in the separate pool house which is a private retreat with a loft & 1.5 baths, and a private entrance—ideal for guests or extended family.
The backyard is an outdoor oasis with a fire pit, scenic pond, and direct canal access. There's plenty of room to entertain, relax, or add a workshop. The attached garage is over 600 sqft and it's newly insulated and under air.
Recent updates: New A/C (main & pool house), upgraded attic insulation & ductwork, fresh paint, updated flooring, expanded septic system, and new roof
Owner/Agent
Location
State FL
County Brevard
Area 321 - Lake Washington/S Of Post
Direction From Whickham Road go West on Lake Washington Road. Go under the I95 overpass then a left on Bahia Lane. House is at the end of the Bahia lane road
Body of Water Lake Washington
Rooms
Primary Bedroom Level Main
Bedroom 2 Main
Bedroom 3 Main
Bedroom 4 Main
Bedroom 5 Main
Living Room Main
Dining Room Main
Kitchen Main
Extra Room 1 Main
Interior
Interior Features Ceiling Fan(s), Central Vacuum, Entrance Foyer, Guest Suite, In-Law Floorplan, Kitchen Island, Open Floorplan, Pantry, Smart Thermostat
Heating Central
Cooling Central Air
Flooring Carpet, Vinyl
Fireplaces Number 1
Fireplaces Type Wood Burning
Furnishings Negotiable
Fireplace Yes
Appliance Convection Oven, Dishwasher, Electric Oven, Electric Range, Ice Maker, Microwave, Refrigerator, Wine Cooler
Laundry Electric Dryer Hookup, Sink, Washer Hookup
Exterior
Exterior Feature Fire Pit
Parking Features Additional Parking, Electric Vehicle Charging Station(s), Garage, Garage Door Opener, Guest
Fence Wood
Pool In Ground, Screen Enclosure
Utilities Available Cable Available, Electricity Connected, Sewer Connected, Water Available
Waterfront Description Canal Front,Lake Front,Navigable Water,Pond
View Canal, Lake, Pool
Roof Type Shingle
Present Use Residential
Street Surface Asphalt
Porch Porch, Rear Porch, Screened
Road Frontage County Road
Garage No
Private Pool Yes
Building
Lot Description Drainage Canal
Faces North
Story 1
Sewer Aerobic Septic
Water Public
Level or Stories One and One Half
Additional Building Guest House, Shed(s)
New Construction No
Schools
Elementary Schools Sabal
High Schools Eau Gallie
Others
Senior Community No
Tax ID 27-36-15-02-00000.0-0052.00
Acceptable Financing Cash, Conventional, FHA, VA Loan
Listing Terms Cash, Conventional, FHA, VA Loan
Special Listing Condition Owner Licensed RE
Virtual Tour https://www.propertypanorama.com/instaview/spc/1037311





