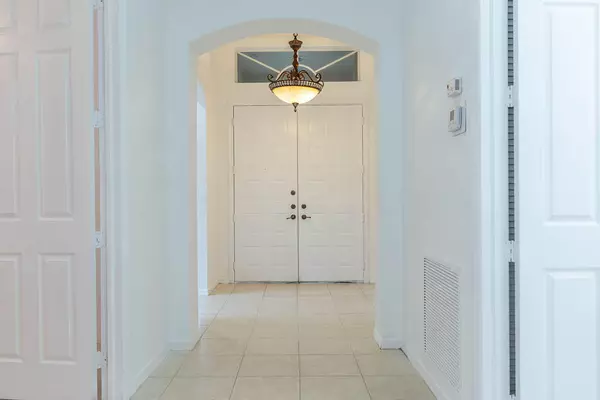12628 Via Lucia Boynton Beach, FL 33436
3 Beds
2 Baths
2,170 SqFt
UPDATED:
02/13/2025 05:22 PM
Key Details
Property Type Single Family Home
Sub Type Single Family Detached
Listing Status Active
Purchase Type For Sale
Square Footage 2,170 sqft
Price per Sqft $214
Subdivision Coral Lakes 12
MLS Listing ID RX-11062091
Style < 4 Floors
Bedrooms 3
Full Baths 2
Construction Status Resale
HOA Fees $598/mo
HOA Y/N Yes
Year Built 2000
Annual Tax Amount $4,111
Tax Year 2024
Lot Size 6,022 Sqft
Property Sub-Type Single Family Detached
Property Description
Location
State FL
County Palm Beach
Community Coral Lakes/Tuscany
Area 4620
Zoning PUD
Rooms
Other Rooms Attic, Den/Office, Family, Laundry-Util/Closet
Master Bath Dual Sinks, Mstr Bdrm - Ground, Separate Shower, Separate Tub
Interior
Interior Features Built-in Shelves, Ctdrl/Vault Ceilings, Entry Lvl Lvng Area, Foyer, Kitchen Island, Pantry, Roman Tub, Split Bedroom, Walk-in Closet
Heating Central, Electric
Cooling Central
Flooring Carpet, Ceramic Tile
Furnishings Furniture Negotiable,Unfurnished
Exterior
Exterior Feature Auto Sprinkler, Covered Patio, Screened Patio
Parking Features 2+ Spaces, Driveway, Garage - Attached
Garage Spaces 2.0
Community Features Gated Community
Utilities Available Cable, Electric, Public Sewer, Public Water
Amenities Available Basketball, Bike - Jog, Billiards, Clubhouse, Elevator, Fitness Center, Game Room, Library, Lobby, Manager on Site, Pool, Sauna, Shuffleboard, Sidewalks, Spa-Hot Tub, Tennis, Workshop
Waterfront Description Lake
View Lake
Roof Type S-Tile
Exposure West
Private Pool No
Building
Lot Description < 1/4 Acre
Story 1.00
Foundation CBS
Construction Status Resale
Others
Pets Allowed Restricted
HOA Fee Include Cable,Common Areas,Lawn Care,Manager,Pest Control,Pool Service,Recrtnal Facility,Trash Removal
Senior Community Verified
Restrictions Other
Security Features Burglar Alarm,Entry Card,Gate - Unmanned,Security Patrol
Acceptable Financing Cash, Conventional, FHA, VA
Horse Property No
Membership Fee Required No
Listing Terms Cash, Conventional, FHA, VA
Financing Cash,Conventional,FHA,VA




