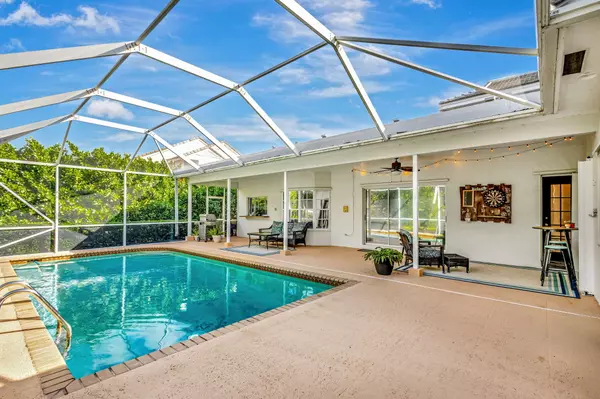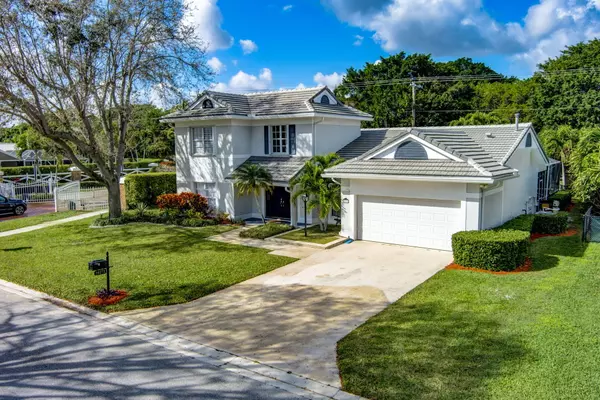10272 Hunt Club LN Palm Beach Gardens, FL 33418
4 Beds
3 Baths
2,564 SqFt
UPDATED:
02/11/2025 06:00 PM
Key Details
Property Type Single Family Home
Sub Type Single Family Detached
Listing Status Active
Purchase Type For Sale
Square Footage 2,564 sqft
Price per Sqft $321
Subdivision Gardens Hunt Club
MLS Listing ID RX-11060976
Bedrooms 4
Full Baths 3
Construction Status Resale
HOA Fees $205/mo
HOA Y/N Yes
Year Built 1989
Annual Tax Amount $5,021
Tax Year 2024
Lot Size 0.259 Acres
Property Sub-Type Single Family Detached
Property Description
Location
State FL
County Palm Beach
Community Gardens Hunt Club
Area 5300
Zoning RL3(ci
Rooms
Other Rooms Family, Laundry-Inside, Pool Bath
Master Bath Dual Sinks, Mstr Bdrm - Ground, Separate Shower, Separate Tub
Interior
Interior Features Ctdrl/Vault Ceilings, Foyer, Kitchen Island, Pantry, Roman Tub, Split Bedroom, Walk-in Closet
Heating Central
Cooling Ceiling Fan, Central
Flooring Carpet, Ceramic Tile, Laminate
Furnishings Furniture Negotiable
Exterior
Exterior Feature Auto Sprinkler, Covered Patio, Fence, Screen Porch, Screened Patio, Shutters, Zoned Sprinkler
Parking Features Driveway, Garage - Attached
Garage Spaces 2.0
Pool Equipment Included, Screened
Community Features Deed Restrictions, Disclosure, Gated Community
Utilities Available Cable, Electric, Gas Natural, Public Sewer, Public Water
Amenities Available Bike - Jog, Park, Playground, Sidewalks, Street Lights
Waterfront Description None
View Garden, Pool
Roof Type Concrete Tile
Present Use Deed Restrictions,Disclosure
Exposure East
Private Pool Yes
Building
Lot Description 1/4 to 1/2 Acre, Corner Lot, Paved Road, Private Road, Sidewalks
Story 2.00
Foundation CBS
Construction Status Resale
Schools
Elementary Schools Timber Trace Elementary School
Middle Schools Watson B. Duncan Middle School
Others
Pets Allowed Yes
HOA Fee Include Cable,Common Areas,Management Fees,Security
Senior Community No Hopa
Restrictions Commercial Vehicles Prohibited,No Boat,No RV
Security Features Gate - Unmanned
Acceptable Financing Cash, Conventional, FHA, VA
Horse Property No
Membership Fee Required No
Listing Terms Cash, Conventional, FHA, VA
Financing Cash,Conventional,FHA,VA
Virtual Tour https://www.propertypanorama.com/10272-Hunt-Club-Lane-Palm-Beach-Gardens-FL-33418/unbranded




