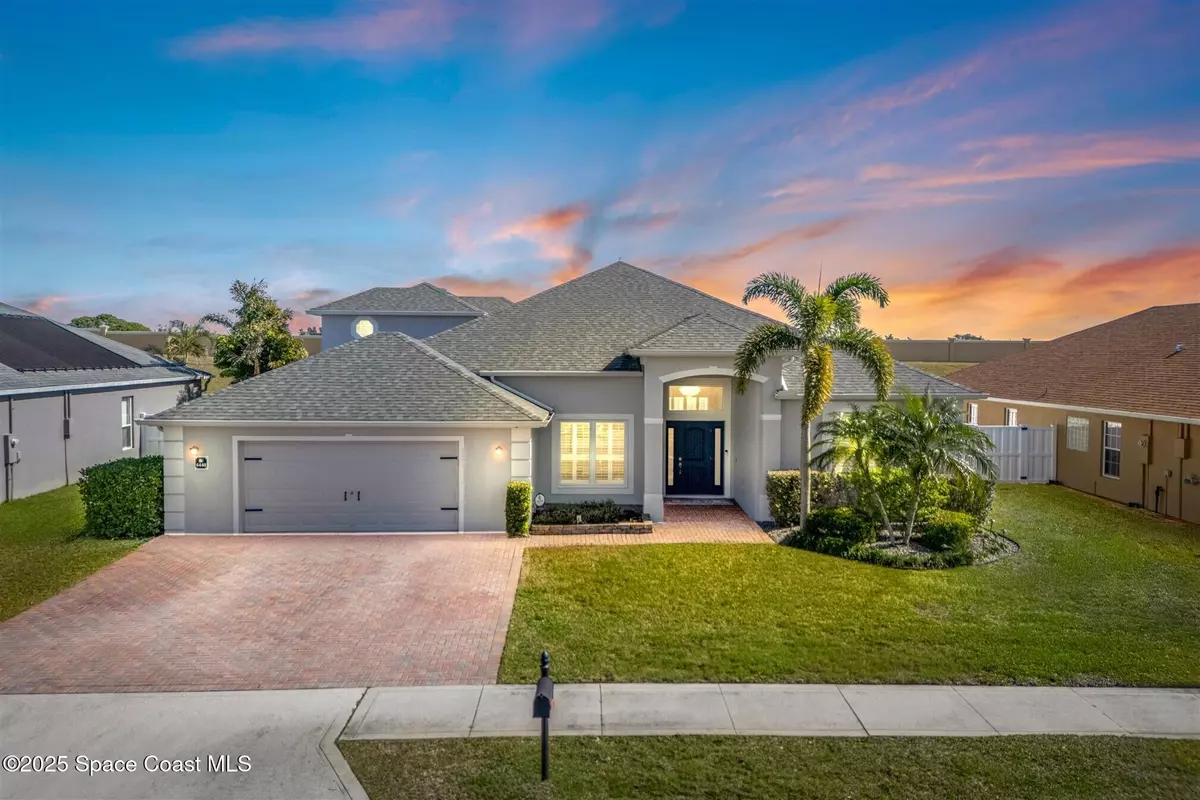4440 Chardonnay DR Rockledge, FL 32955
4 Beds
3 Baths
2,920 SqFt
UPDATED:
02/10/2025 10:03 PM
Key Details
Property Type Single Family Home
Sub Type Single Family Residence
Listing Status Active
Purchase Type For Rent
Square Footage 2,920 sqft
Subdivision Sonoma At Viera Phase 6 Viera Central Pud A Por
MLS Listing ID 1036860
Bedrooms 4
Full Baths 3
HOA Y/N Yes
Total Fin. Sqft 2920
Originating Board Space Coast MLS (Space Coast Association of REALTORS®)
Year Built 2004
Lot Size 10,454 Sqft
Acres 0.24
Property Sub-Type Single Family Residence
Property Description
Location
State FL
County Brevard
Area 217 - Viera West Of I 95
Direction West on Viera Blvd, North on Stadium Pkwy to East (Right) at the North Sonoma Entrance. Sonoma Way, then turn right Chardonnay Drive, home is on your right.
Interior
Interior Features Breakfast Bar, Ceiling Fan(s), His and Hers Closets, Open Floorplan, Primary Bathroom -Tub with Separate Shower, Primary Downstairs, Split Bedrooms, Vaulted Ceiling(s), Walk-In Closet(s)
Heating Central
Cooling Central Air
Fireplaces Type Electric
Furnishings Unfurnished
Fireplace Yes
Appliance Disposal, Dryer, Electric Oven, Electric Range, Microwave, Refrigerator, Washer, Wine Cooler
Laundry Lower Level
Exterior
Exterior Feature Storm Shutters
Parking Features Garage
Garage Spaces 2.0
Fence Full, Vinyl
Pool In Ground, Screen Enclosure
Utilities Available Electricity Available, Natural Gas Available, Water Available
Amenities Available Basketball Court, Playground
View Pool
Porch Screened
Garage Yes
Private Pool Yes
Building
Faces West
Story 2
Level or Stories Two
Schools
Elementary Schools Manatee
High Schools Viera
Others
HOA Fee Include Maintenance Grounds
Senior Community No
Tax ID 25-36-28-Tk-0000c.0-0032.00
Security Features Security Gate,Smoke Detector(s)
Special Listing Condition Smoking Prohibited
Virtual Tour https://www.propertypanorama.com/instaview/spc/1036860





