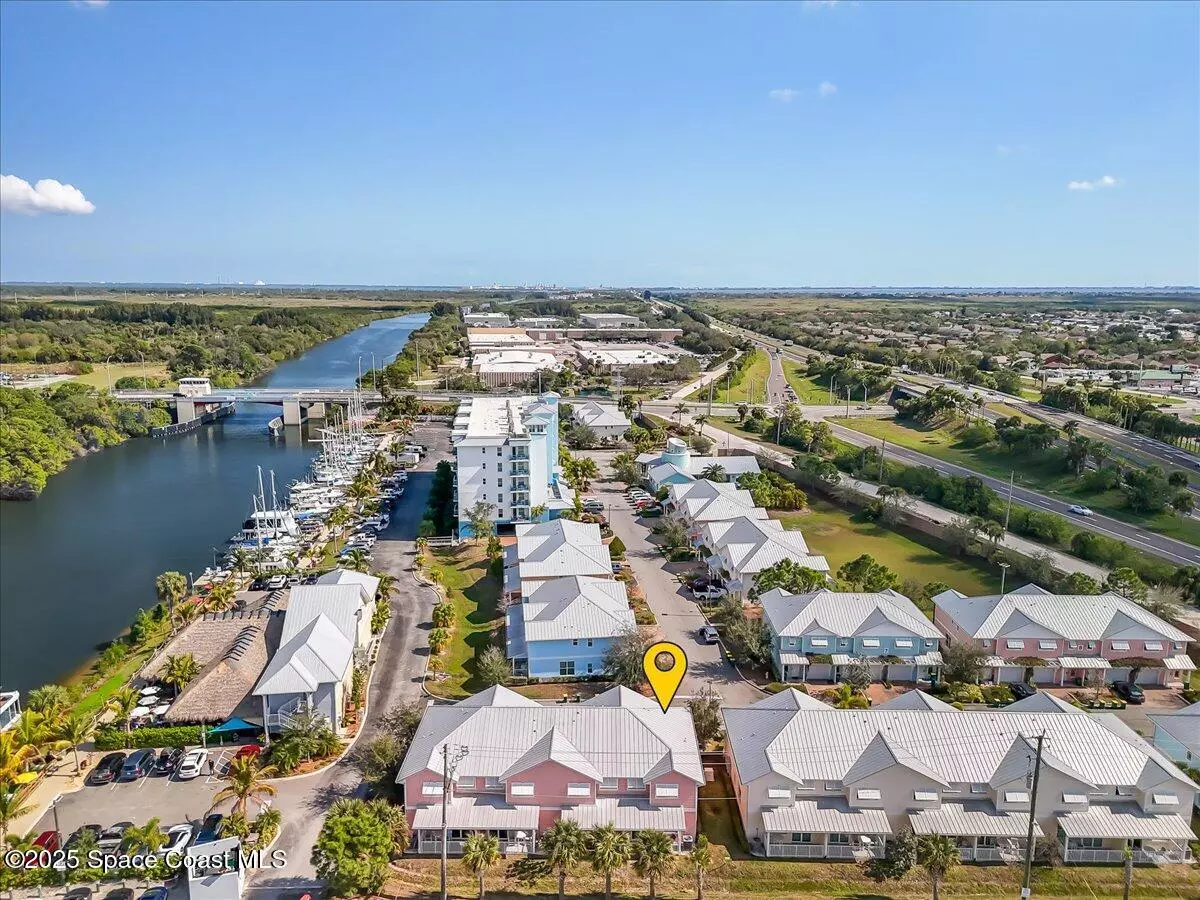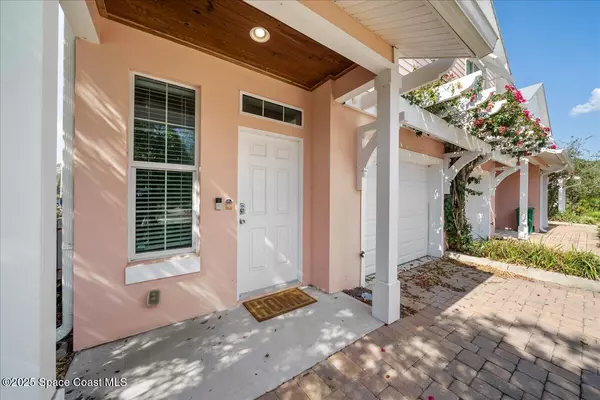2730 Cutlass Point LN #101 Merritt Island, FL 32953
3 Beds
3 Baths
1,483 SqFt
UPDATED:
02/10/2025 12:49 AM
Key Details
Property Type Townhouse
Sub Type Townhouse
Listing Status Active
Purchase Type For Sale
Square Footage 1,483 sqft
Price per Sqft $349
Subdivision Cape Crossing
MLS Listing ID 1036785
Style Cottage,Patio Home,Villa
Bedrooms 3
Full Baths 2
Half Baths 1
HOA Fees $767/mo
HOA Y/N Yes
Total Fin. Sqft 1483
Originating Board Space Coast MLS (Space Coast Association of REALTORS®)
Year Built 2018
Annual Tax Amount $5,465
Tax Year 2024
Lot Size 1,307 Sqft
Acres 0.03
Property Sub-Type Townhouse
Property Description
Welcome to your dream home in an exclusive waterfront community, where every day feels like a vacation. This beautifully designed 2-story townhome blends the charm of Key West architecture w/ modern luxury, offering 3 spacious bedrooms and 2.5 baths, perfect for full-time living or a weekend getaway.
Step inside to find an open floor plan w/ coastal touches + upscale finishes throughout. The gourmet kitchen features SS appliances, granite countertops, flowing seamlessly into the dining + living areas-ideal for entertaining or simply relaxing after a day in the sun.
Outside, enjoy the best of waterfront living! This community boasts a private marina-perfect for boating enthusiasts along with a resort-style pool, spa, and an on-site restaurant where you can savor local cuisine and live music.
Navigable canal to Indian River, Banana River + direct ocean access.
Don't miss your chance to own a slice of paradise!
Location
State FL
County Brevard
Area 250 - N Merritt Island
Direction From 528 take State Rd 3/Courtenay North over the Barge Canal to first light. Take U-Turn so you are heading south. Take first right Marine Harbor Drive, Right on Tingley Rd, Left on Lagoon and Left on Cutlass Point-villa is on the right, end unit. Building #9
Body of Water Canal Navigational to Banana River
Interior
Interior Features Ceiling Fan(s), Kitchen Island, Pantry
Heating Central
Cooling Central Air
Furnishings Negotiable
Appliance Dishwasher, Dryer, Electric Range, Microwave, Refrigerator, Washer
Laundry In Garage
Exterior
Exterior Feature ExteriorFeatures
Parking Features Garage
Garage Spaces 1.0
Utilities Available Cable Available, Cable Connected, Electricity Connected, Sewer Available, Sewer Connected, Water Available, Water Connected
Amenities Available Boat Launch, Boat Slip, Cable TV, Children's Pool, Clubhouse, Fitness Center, Maintenance Grounds, Management - Full Time, Management- On Site, Marina, Spa/Hot Tub
Waterfront Description Canal Front,Navigable Water,River Access,No Fixed Bridges
View Marina, Water
Roof Type Metal
Present Use Investment,Residential
Street Surface Paved
Porch Patio, Porch, Rear Porch
Garage Yes
Private Pool No
Building
Lot Description Corner Lot
Faces East
Story 2
Sewer Public Sewer
Water Public
Architectural Style Cottage, Patio Home, Villa
New Construction No
Schools
Elementary Schools Carroll
High Schools Merritt Island
Others
HOA Name Cape Crossing Townhomes Homeowners Association
HOA Fee Include Cable TV,Internet,Maintenance Grounds,Maintenance Structure,Pest Control,Sewer,Trash
Senior Community No
Tax ID 24-36-11-00-00503.P-0000.00
Security Features Smoke Detector(s)
Acceptable Financing Cash, Conventional, FHA, VA Loan
Listing Terms Cash, Conventional, FHA, VA Loan
Special Listing Condition Standard
Virtual Tour https://www.propertypanorama.com/instaview/spc/1036785





