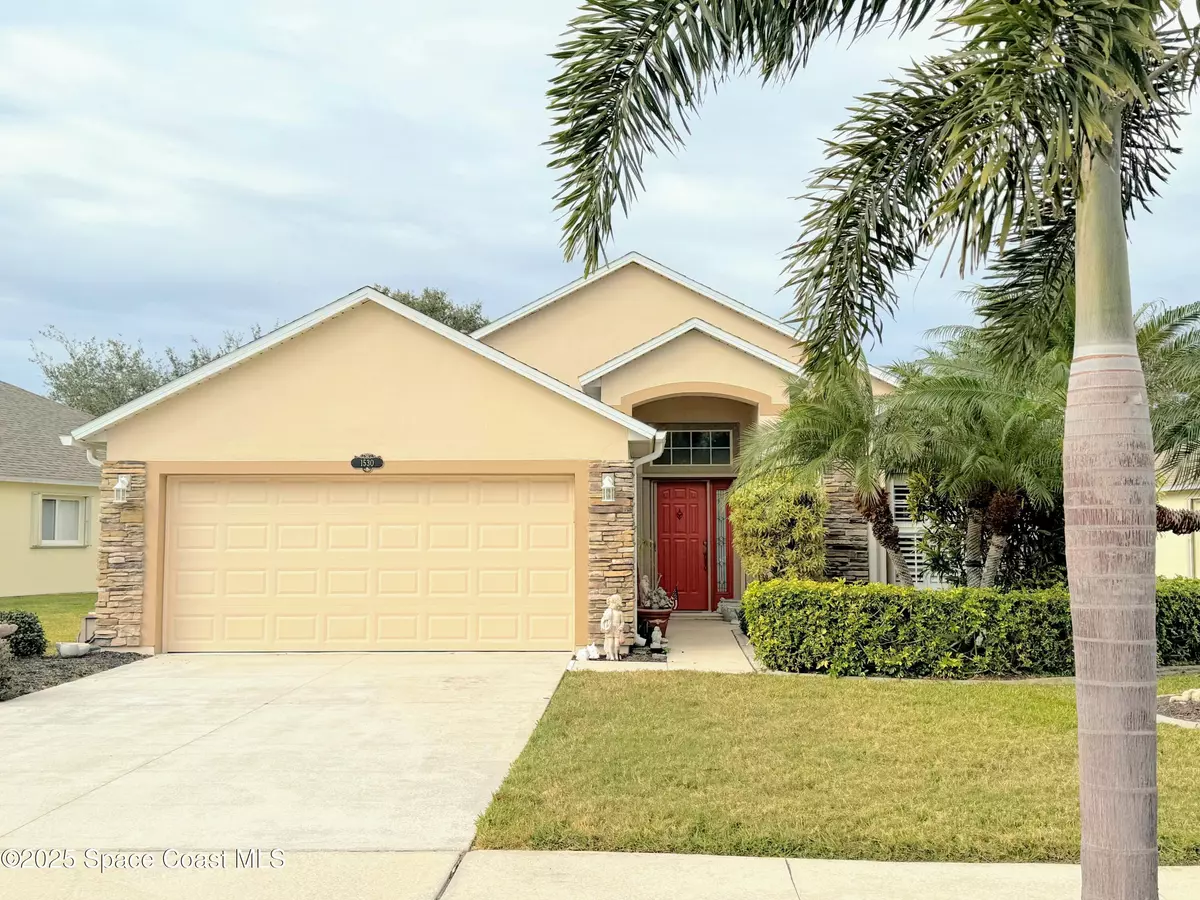1530 Perdido CT Melbourne, FL 32940
3 Beds
2 Baths
1,781 SqFt
UPDATED:
02/08/2025 06:44 PM
Key Details
Property Type Single Family Home
Sub Type Single Family Residence
Listing Status Coming Soon
Purchase Type For Sale
Square Footage 1,781 sqft
Price per Sqft $238
Subdivision Grand Isle Phase 3
MLS Listing ID 1036753
Style Contemporary
Bedrooms 3
Full Baths 2
HOA Fees $290/mo
HOA Y/N Yes
Total Fin. Sqft 1781
Originating Board Space Coast MLS (Space Coast Association of REALTORS®)
Year Built 2004
Annual Tax Amount $903
Tax Year 2024
Lot Size 7,841 Sqft
Acres 0.18
Lot Dimensions 61 x 17
Property Description
Location
State FL
County Brevard
Area 216 - Viera/Suntree N Of Wickham
Direction From US 1 head West on Viera Blvd. 1.5 miles. Turn left onto Grand Isle Blvd. Turn left onto Boca Rio Dr. Turn left onto Perdido Ct. Home will be on the left
Interior
Interior Features Breakfast Bar, Breakfast Nook, Ceiling Fan(s), Eat-in Kitchen, Open Floorplan, Primary Bathroom - Tub with Shower, Split Bedrooms, Walk-In Closet(s)
Heating Central, Electric
Cooling Central Air
Flooring Carpet, Tile
Furnishings Unfurnished
Appliance Dishwasher, Electric Range, Refrigerator
Laundry Electric Dryer Hookup, Washer Hookup
Exterior
Exterior Feature ExteriorFeatures
Parking Features Garage
Garage Spaces 2.0
Pool In Ground
Utilities Available Cable Available, Electricity Connected, Sewer Connected, Water Connected
Amenities Available Clubhouse, Fitness Center, Jogging Path, Maintenance Grounds, Management - Full Time, Management - Off Site, Pickleball, Racquetball, Security, Shuffleboard Court, Spa/Hot Tub, Tennis Court(s)
Roof Type Shingle
Present Use Single Family
Street Surface Paved
Porch Covered, Patio, Porch, Rear Porch, Screened
Garage Yes
Private Pool Yes
Building
Lot Description Other
Faces East
Story 1
Sewer Public Sewer
Water Public
Architectural Style Contemporary
Level or Stories One
New Construction No
Schools
Elementary Schools Quest
High Schools Viera
Others
HOA Name Grand Isle Community Association
HOA Fee Include Maintenance Grounds,Security
Senior Community Yes
Tax ID 25-36-34-Te-0000f.0-0003.00
Security Features Security Gate
Acceptable Financing Cash, Conventional, FHA, VA Loan
Listing Terms Cash, Conventional, FHA, VA Loan
Special Listing Condition Standard

