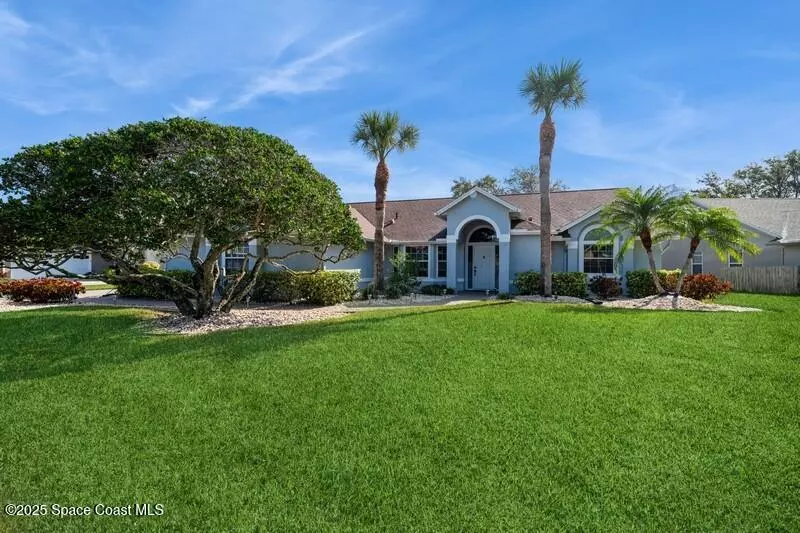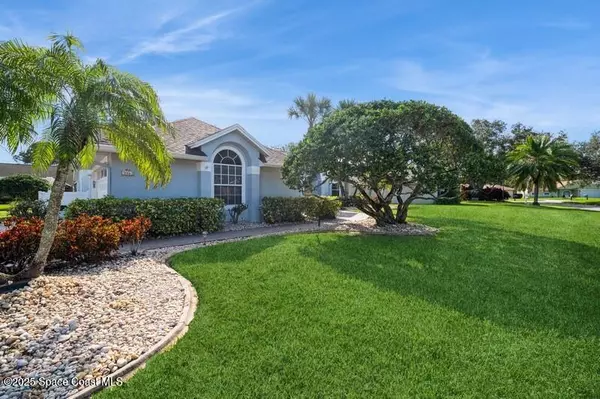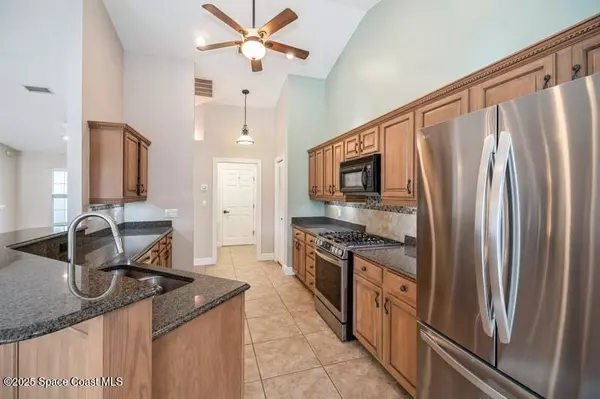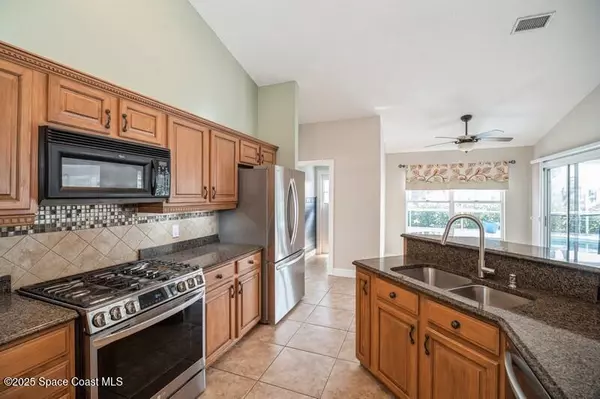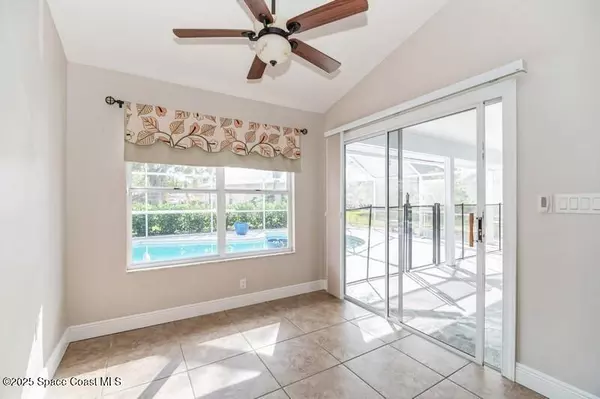586 Deerfield DR Melbourne, FL 32940
3 Beds
3 Baths
1,748 SqFt
UPDATED:
02/08/2025 09:49 PM
Key Details
Property Type Single Family Home
Sub Type Single Family Residence
Listing Status Active
Purchase Type For Sale
Square Footage 1,748 sqft
Price per Sqft $300
Subdivision Suntree Pud Stage 4 Tract 29
MLS Listing ID 1036651
Style Ranch
Bedrooms 3
Full Baths 2
Half Baths 1
HOA Fees $245/ann
HOA Y/N Yes
Total Fin. Sqft 1748
Originating Board Space Coast MLS (Space Coast Association of REALTORS®)
Year Built 1990
Annual Tax Amount $3,699
Tax Year 2024
Lot Size 0.280 Acres
Acres 0.28
Property Description
Location
State FL
County Brevard
Area 218 - Suntree S Of Wickham
Direction Wickham Road to Interlachen, right on Crystal Lake Drive to Deerfield Drive.
Interior
Interior Features Ceiling Fan(s), His and Hers Closets, Open Floorplan, Pantry, Primary Bathroom - Shower No Tub, Skylight(s), Vaulted Ceiling(s), Walk-In Closet(s)
Heating Central, Heat Pump, Natural Gas
Cooling Central Air, Electric
Flooring Tile, Wood
Furnishings Unfurnished
Appliance Dishwasher, Dryer, Gas Range, Gas Water Heater, Microwave, Refrigerator, Washer
Exterior
Exterior Feature Outdoor Shower, Impact Windows
Parking Features Attached
Garage Spaces 2.0
Pool Gas Heat, In Ground, Screen Enclosure
Utilities Available Cable Connected, Electricity Connected, Natural Gas Connected, Sewer Connected, Water Connected
Amenities Available Maintenance Grounds, Park
Present Use Residential
Porch Porch, Screened
Garage Yes
Private Pool Yes
Building
Lot Description Other
Faces West
Story 1
Sewer Private Sewer
Water Public
Architectural Style Ranch
New Construction No
Schools
Elementary Schools Suntree
High Schools Viera
Others
Pets Allowed Yes
HOA Name Suntree Master Home Owners Association
Senior Community No
Tax ID 26-36-14-50-00001.0-0064.00
Acceptable Financing Cash, Conventional, FHA, VA Loan
Listing Terms Cash, Conventional, FHA, VA Loan
Special Listing Condition Corporate Owned
Virtual Tour https://www.propertypanorama.com/instaview/spc/1036651

