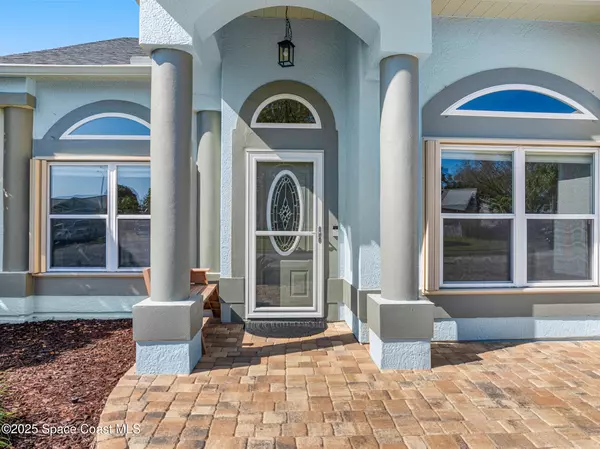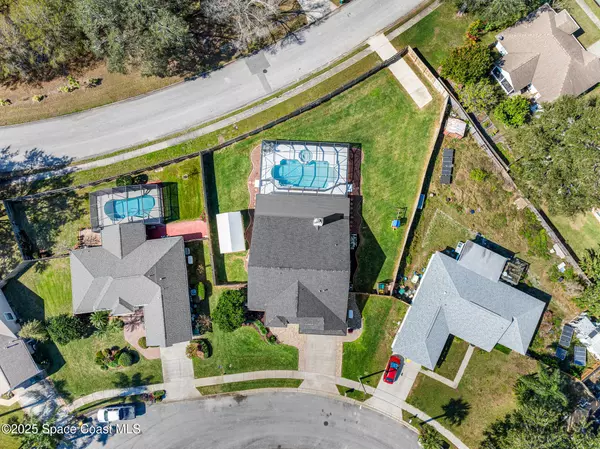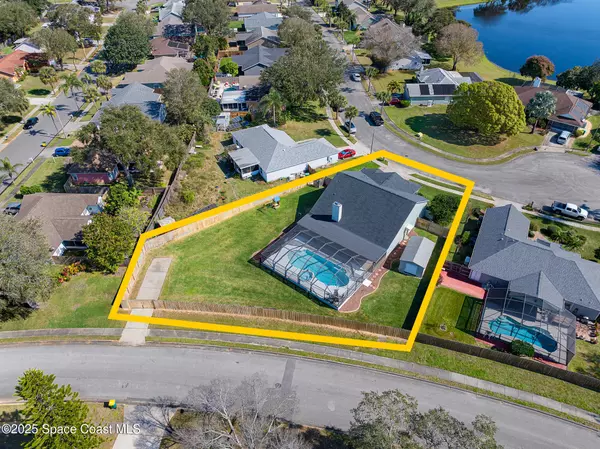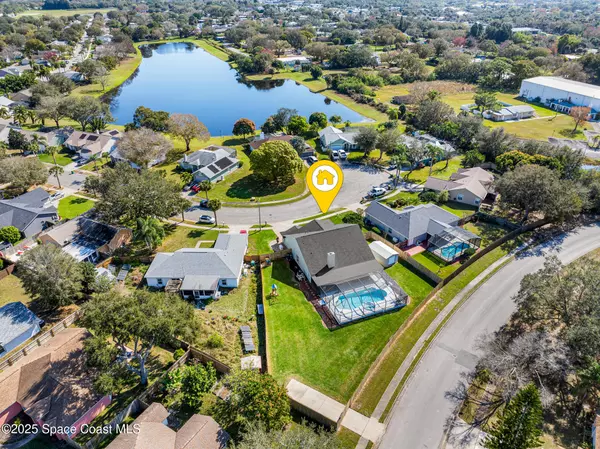2008 Adirondack CIR Melbourne, FL 32935
3 Beds
2 Baths
1,844 SqFt
UPDATED:
02/08/2025 04:00 PM
Key Details
Property Type Single Family Home
Sub Type Single Family Residence
Listing Status Active
Purchase Type For Sale
Square Footage 1,844 sqft
Price per Sqft $259
Subdivision Lansing Ridge Subd Phase 2
MLS Listing ID 1036630
Bedrooms 3
Full Baths 2
HOA Fees $270/ann
HOA Y/N Yes
Total Fin. Sqft 1844
Originating Board Space Coast MLS (Space Coast Association of REALTORS®)
Year Built 1992
Annual Tax Amount $1,914
Tax Year 2024
Lot Size 0.340 Acres
Acres 0.34
Property Description
Location
State FL
County Brevard
Area 323 - Eau Gallie
Direction From Aurora, left on Lansing St, right on Blue Ridge, right on Grand Teton, right on Adirondack
Interior
Interior Features Ceiling Fan(s), Kitchen Island, Open Floorplan, Pantry, Primary Bathroom - Shower No Tub, Vaulted Ceiling(s)
Heating Central, Electric
Cooling Central Air, Electric
Flooring Tile
Fireplaces Number 1
Fireplaces Type Wood Burning
Furnishings Unfurnished
Fireplace Yes
Appliance Dishwasher, Disposal, Double Oven, Gas Cooktop, Microwave, Refrigerator, Tankless Water Heater
Laundry Gas Dryer Hookup, Washer Hookup
Exterior
Exterior Feature Outdoor Kitchen
Parking Features Attached, Garage
Garage Spaces 2.0
Fence Wood
Pool Gas Heat, In Ground
Utilities Available Cable Connected, Electricity Connected, Natural Gas Connected, Sewer Connected, Water Connected
Roof Type Shingle
Present Use Residential
Street Surface Asphalt
Porch Covered, Rear Porch
Garage Yes
Private Pool Yes
Building
Lot Description Sprinklers In Front, Sprinklers In Rear
Faces East
Story 1
Sewer Public Sewer
Water Public
Additional Building Shed(s)
New Construction No
Schools
Elementary Schools Croton
High Schools Eau Gallie
Others
HOA Name Artemis Lifestyle
Senior Community No
Tax ID 27-37-18-12-0000a.0-0039.00
Security Features Smoke Detector(s)
Acceptable Financing Cash, Conventional, FHA, VA Loan
Listing Terms Cash, Conventional, FHA, VA Loan
Special Listing Condition Standard
Virtual Tour https://www.propertypanorama.com/instaview/spc/1036630





