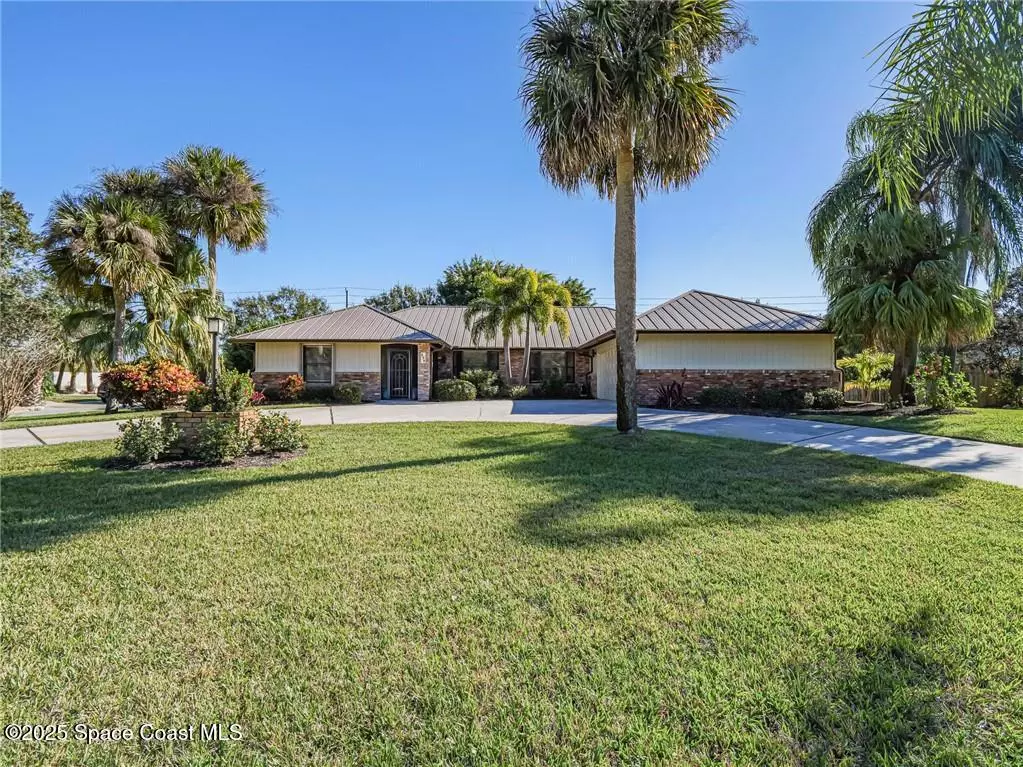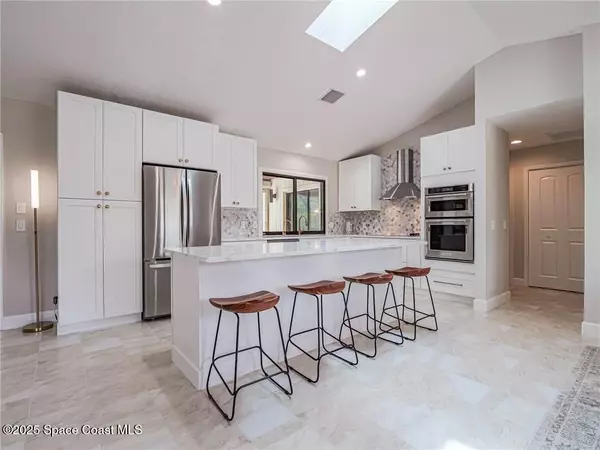590 Cross Creek CIR Sebastian, FL 32958
4 Beds
3 Baths
1,951 SqFt
UPDATED:
02/07/2025 04:00 PM
Key Details
Property Type Single Family Home
Sub Type Single Family Residence
Listing Status Active
Purchase Type For Sale
Square Footage 1,951 sqft
Price per Sqft $397
MLS Listing ID 1036544
Bedrooms 4
Full Baths 3
HOA Fees $101/mo
HOA Y/N Yes
Total Fin. Sqft 1951
Originating Board Space Coast MLS (Space Coast Association of REALTORS®)
Year Built 1989
Annual Tax Amount $7,572
Tax Year 2024
Lot Size 0.730 Acres
Acres 0.73
Property Sub-Type Single Family Residence
Property Description
Location
State FL
County Indian River
Area 904 - Indian River
Direction From CR512 head North into San Sebastian Springs. Left on Blue Island. Right on Cross Creek Circle. Property on right.
Interior
Interior Features Kitchen Island, Split Bedrooms, Vaulted Ceiling(s), Walk-In Closet(s)
Heating Central, Electric
Cooling Central Air, Electric
Flooring Tile
Furnishings Negotiable
Appliance Dishwasher, Disposal, Dryer, Electric Oven, Electric Range, Electric Water Heater, Microwave, Refrigerator, Washer
Exterior
Exterior Feature ExteriorFeatures
Parking Features Attached, Garage
Garage Spaces 2.0
Pool Screen Enclosure
Utilities Available Cable Available, Electricity Available, Water Available
Amenities Available Playground, Tennis Court(s)
Roof Type Metal
Present Use Residential,Single Family
Street Surface Paved
Garage Yes
Private Pool Yes
Building
Lot Description Other
Faces West
Story 1
Sewer Public Sewer, Septic Tank
Water Public
New Construction No
Others
HOA Name DUNNINGTON RENNEE M (TRS)
HOA Fee Include Security,Other
Senior Community No
Tax ID 31381400003000000009.0
Security Features Security Gate
Acceptable Financing Cash, Conventional, FHA, VA Loan
Listing Terms Cash, Conventional, FHA, VA Loan
Special Listing Condition Standard
Virtual Tour https://www.propertypanorama.com/instaview/spc/1036544





