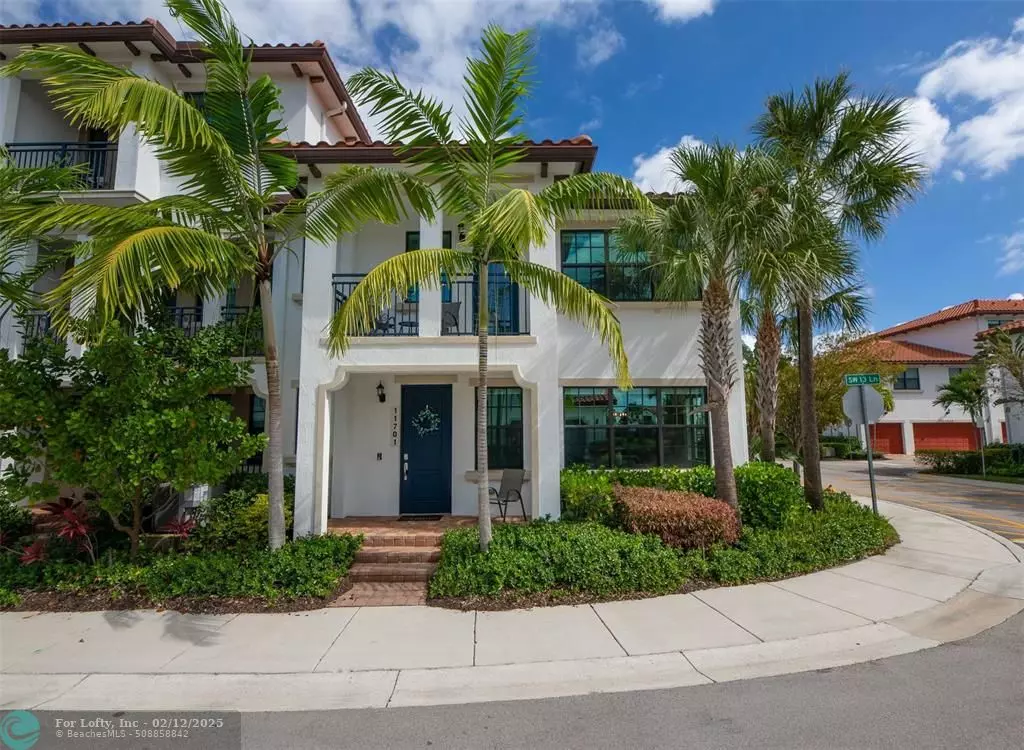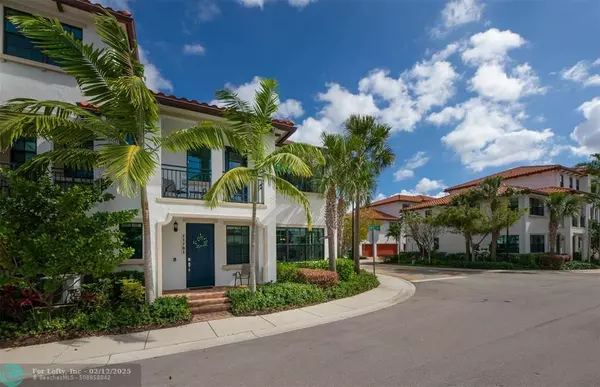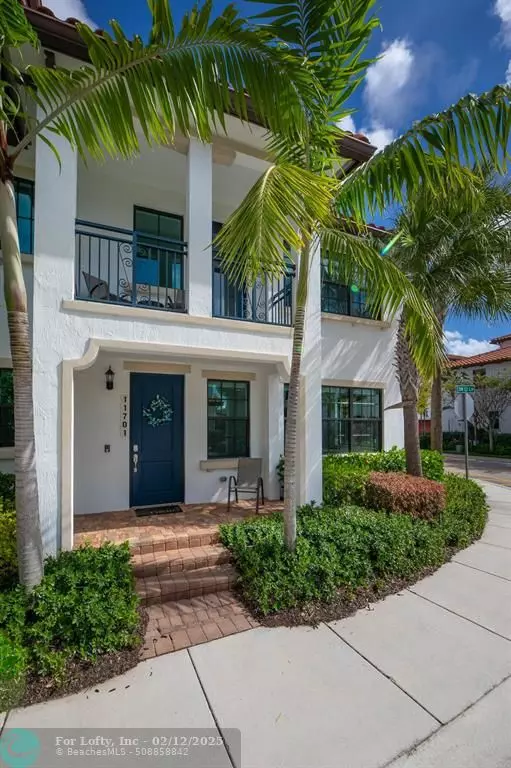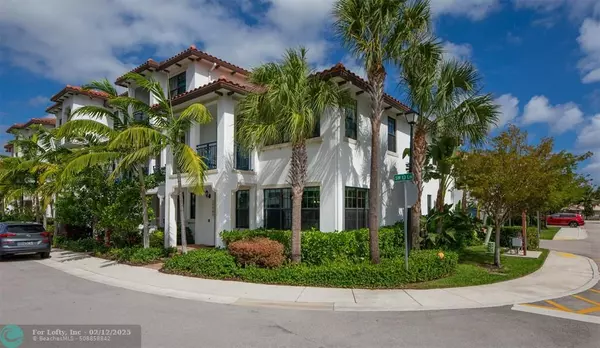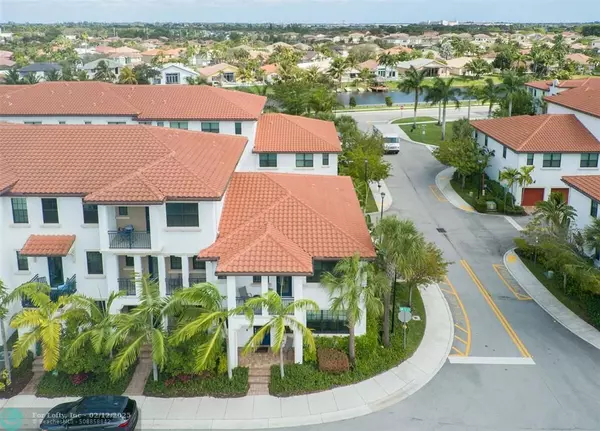11701 SW 13th Ct Pembroke Pines, FL 33025
3 Beds
3.5 Baths
2,078 SqFt
UPDATED:
02/13/2025 03:30 AM
Key Details
Property Type Townhouse
Sub Type Townhouse
Listing Status Active
Purchase Type For Sale
Square Footage 2,078 sqft
Price per Sqft $310
Subdivision Raintree
MLS Listing ID F10485013
Style Townhouse Fee Simple
Bedrooms 3
Full Baths 3
Half Baths 1
Construction Status New Construction
HOA Fees $357/mo
HOA Y/N Yes
Year Built 2018
Annual Tax Amount $9,331
Tax Year 2023
Property Sub-Type Townhouse
Property Description
Location
State FL
County Broward County
Area Hollywood Central West (3980;3180)
Building/Complex Name Raintree
Rooms
Bedroom Description Master Bedroom Upstairs
Other Rooms Loft, Utility Room/Laundry
Dining Room Family/Dining Combination, Snack Bar/Counter
Interior
Interior Features First Floor Entry, Kitchen Island, Pantry, Walk-In Closets
Heating Central Heat, Electric Heat
Cooling Central Cooling, Electric Cooling
Flooring Laminate, Tile Floors
Equipment Automatic Garage Door Opener, Dishwasher, Disposal, Dryer, Electric Water Heater, Fire Alarm, Microwave, Refrigerator, Smoke Detector, Washer
Furnishings Furniture Negotiable
Exterior
Exterior Feature High Impact Doors, Open Balcony, Open Porch
Parking Features Attached
Garage Spaces 2.0
Community Features Gated Community
Amenities Available Clubhouse-Clubroom, Fitness Center, Pool
Water Access N
Private Pool No
Building
Unit Features Other View
Foundation Cbs Construction
Unit Floor 1
Construction Status New Construction
Others
Pets Allowed Yes
HOA Fee Include 357
Senior Community No HOPA
Restrictions Other Restrictions,Renting Limited
Security Features Complex Fenced,Card Entry
Acceptable Financing Cash, Conventional, FHA, VA
Membership Fee Required No
Listing Terms Cash, Conventional, FHA, VA
Num of Pet 3
Special Listing Condition As Is
Pets Allowed Number Limit

