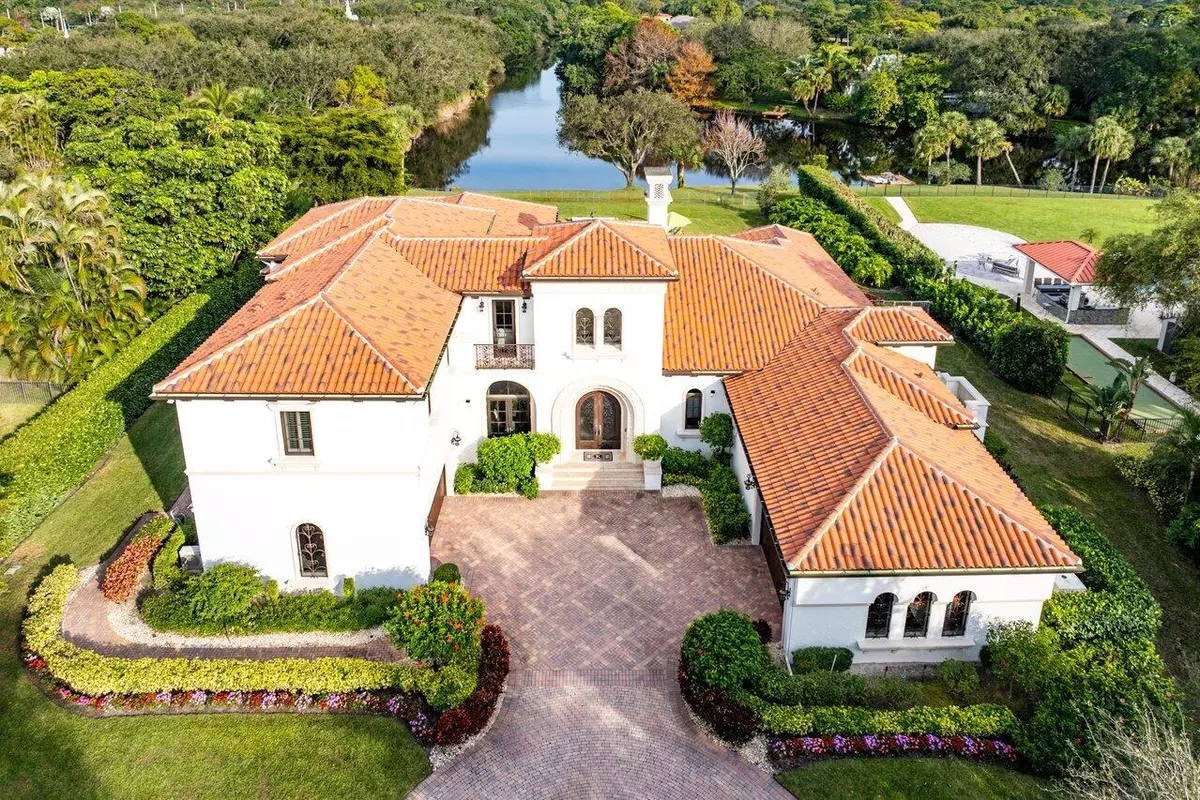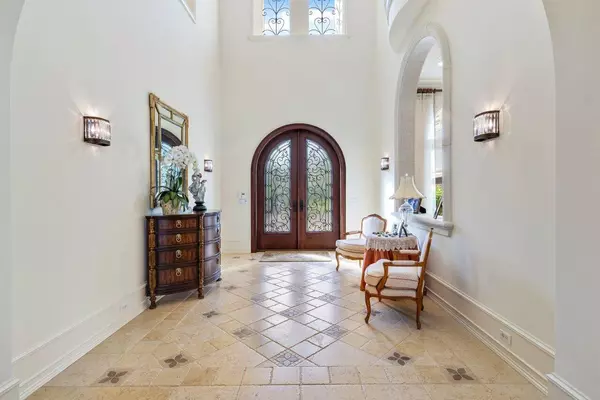5603 Whirlaway RD Palm Beach Gardens, FL 33418
5 Beds
6.1 Baths
7,202 SqFt
UPDATED:
02/04/2025 10:49 PM
Key Details
Property Type Single Family Home
Sub Type Single Family Detached
Listing Status Active
Purchase Type For Sale
Square Footage 7,202 sqft
Price per Sqft $832
Subdivision Steeplechase
MLS Listing ID RX-11058866
Style Mediterranean
Bedrooms 5
Full Baths 6
Half Baths 1
Construction Status Resale
HOA Fees $341/mo
HOA Y/N Yes
Year Built 2005
Annual Tax Amount $30,017
Tax Year 2024
Lot Size 0.990 Acres
Property Sub-Type Single Family Detached
Property Description
Location
State FL
County Palm Beach
Community Steeplechase
Area 5290
Zoning RE(cit
Rooms
Other Rooms Den/Office, Family, Loft, Media
Master Bath 2 Master Baths, Bidet, Mstr Bdrm - Ground, Separate Shower, Separate Tub
Interior
Interior Features Bar, Built-in Shelves, Closet Cabinets, Foyer, Kitchen Island, Pantry, Roman Tub, Split Bedroom, Volume Ceiling, Walk-in Closet, Wet Bar
Heating Central, Electric, Zoned
Cooling Central, Electric, Zoned
Flooring Carpet, Ceramic Tile, Other, Wood Floor
Furnishings Unfurnished
Exterior
Exterior Feature Auto Sprinkler, Built-in Grill, Covered Patio, Custom Lighting, Fence, Open Patio, Summer Kitchen
Parking Features 2+ Spaces, Drive - Circular, Garage - Attached
Garage Spaces 4.0
Pool Heated, Inground, Spa
Community Features Gated Community
Utilities Available Electric, Public Water, Septic
Amenities Available Bike - Jog, Sidewalks, Street Lights
Waterfront Description Lake
View Garden, Lake, Pool
Roof Type Concrete Tile
Exposure West
Private Pool Yes
Building
Lot Description 1/2 to < 1 Acre, Paved Road, Private Road, West of US-1
Story 2.00
Foundation CBS
Construction Status Resale
Schools
Elementary Schools Grove Park Elementary School
Middle Schools John F. Kennedy Middle School
High Schools Palm Beach Gardens High School
Others
Pets Allowed Yes
HOA Fee Include Common Areas,Security
Senior Community No Hopa
Restrictions Buyer Approval
Security Features Gate - Manned
Acceptable Financing Cash, Conventional
Horse Property No
Membership Fee Required No
Listing Terms Cash, Conventional
Financing Cash,Conventional
Virtual Tour https://www.propertypanorama.com/5603-Whirlaway-Road-Palm-Beach-Gardens-FL-33418/unbranded




