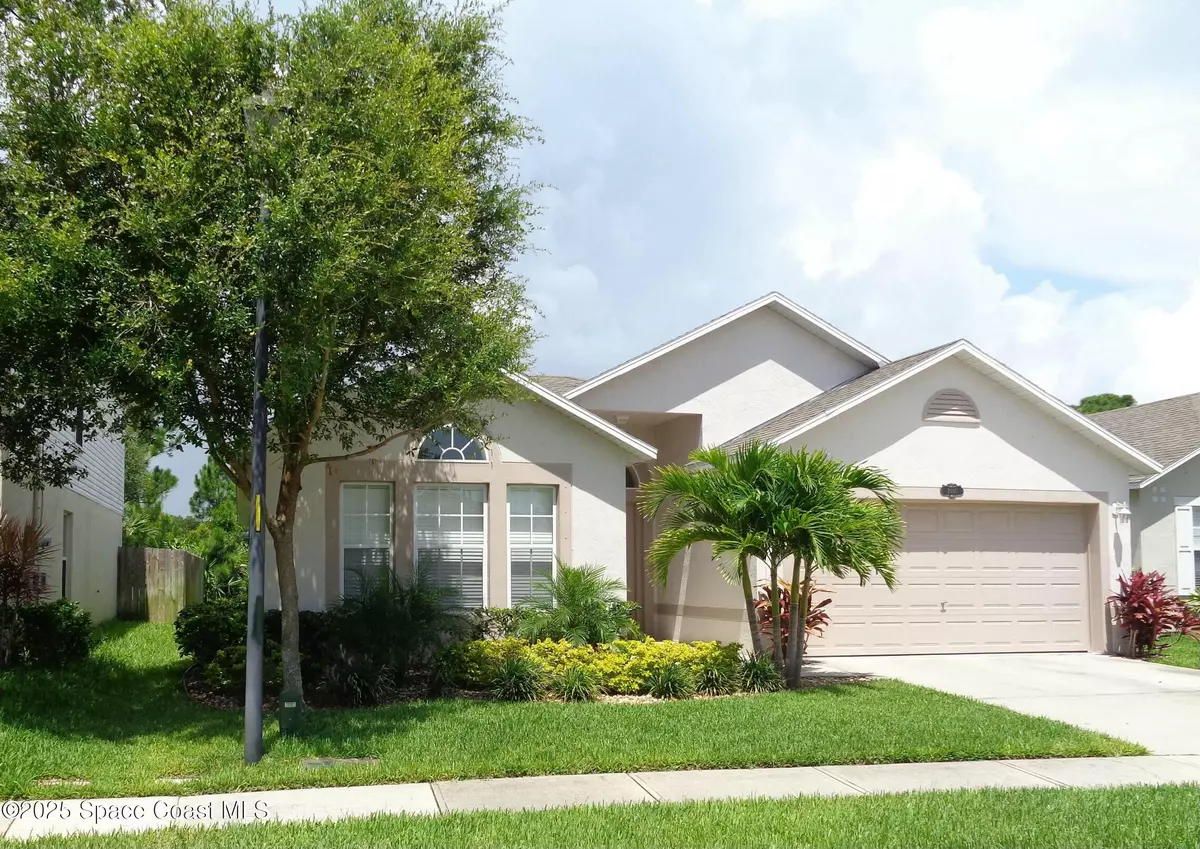2146 Dryden CT Melbourne, FL 32935
3 Beds
2 Baths
1,865 SqFt
UPDATED:
02/04/2025 04:00 PM
Key Details
Property Type Single Family Home
Sub Type Single Family Residence
Listing Status Coming Soon
Purchase Type For Sale
Square Footage 1,865 sqft
Price per Sqft $200
Subdivision Preserve At Lake Washington
MLS Listing ID 1036257
Bedrooms 3
Full Baths 2
HOA Fees $325/ann
HOA Y/N Yes
Total Fin. Sqft 1865
Originating Board Space Coast MLS (Space Coast Association of REALTORS®)
Year Built 2007
Annual Tax Amount $3,413
Tax Year 2024
Lot Size 5,663 Sqft
Acres 0.13
Property Description
Location
State FL
County Brevard
Area 323 - Eau Gallie
Direction From US Hwy 1 turn onto Lake Washington Rd, turn left onto Avocado Ave, turn right onto Canopy Drive, turn left onto Dryden.
Interior
Interior Features Breakfast Bar, Ceiling Fan(s), Primary Bathroom -Tub with Separate Shower, Split Bedrooms, Vaulted Ceiling(s), Walk-In Closet(s)
Heating Electric
Cooling Central Air, Electric
Flooring Carpet, Tile
Furnishings Unfurnished
Appliance Dishwasher, Disposal, Dryer, Electric Cooktop, Electric Range, Electric Water Heater, Microwave, Refrigerator, Washer
Laundry Electric Dryer Hookup, Washer Hookup
Exterior
Exterior Feature ExteriorFeatures
Parking Features Attached, Garage, Garage Door Opener
Garage Spaces 2.0
Utilities Available Electricity Connected, Sewer Connected, Water Connected
Amenities Available Maintenance Grounds
View Protected Preserve
Roof Type Shingle
Present Use Single Family
Street Surface Asphalt
Porch Porch, Screened
Road Frontage City Street
Garage Yes
Private Pool No
Building
Lot Description Other
Faces East
Story 1
Sewer Public Sewer
Water Public
Level or Stories One
New Construction No
Schools
Elementary Schools Creel
High Schools Eau Gallie
Others
Pets Allowed Yes
HOA Name Bayside Management
Senior Community No
Tax ID 27-37-08-76-00000.0-0019.00
Acceptable Financing Cash, Conventional, FHA, VA Loan
Listing Terms Cash, Conventional, FHA, VA Loan
Special Listing Condition Standard

