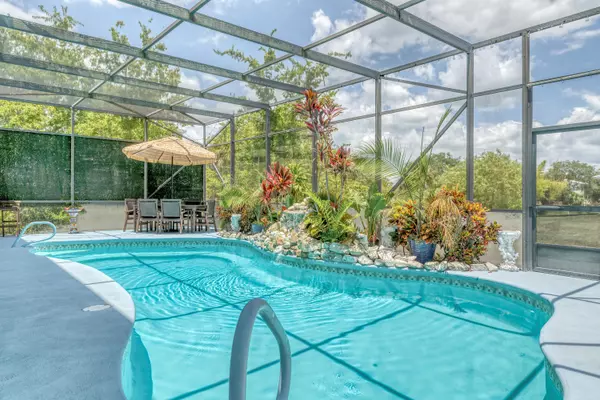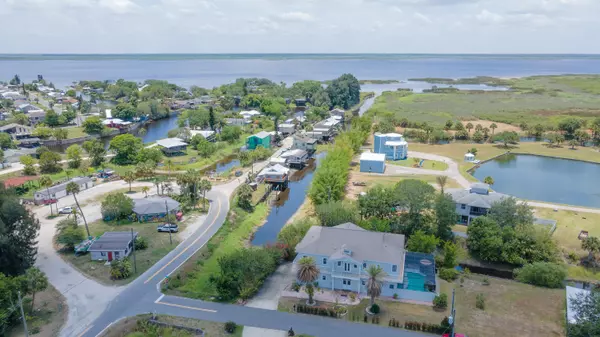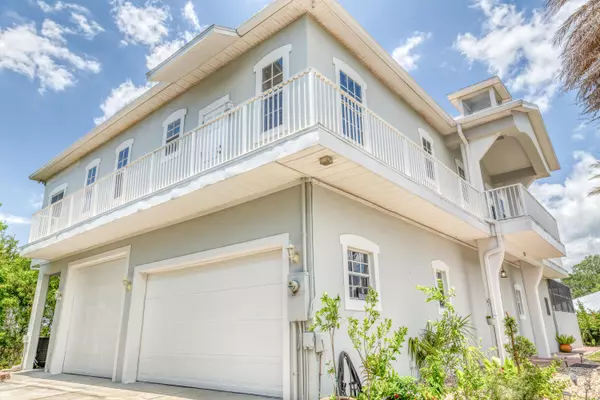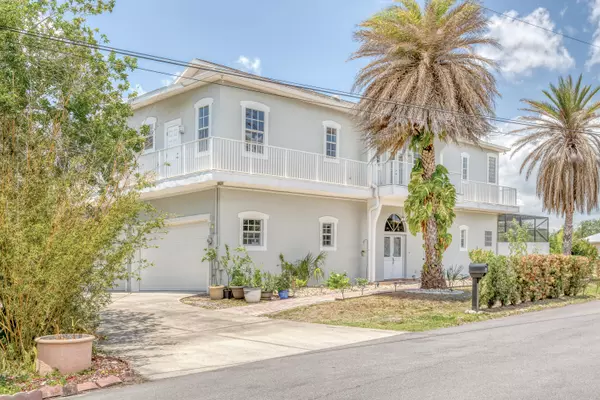585 Amber LN Cocoa, FL 32926
4 Beds
3 Baths
3,254 SqFt
UPDATED:
02/03/2025 09:43 PM
Key Details
Property Type Single Family Home
Sub Type Single Family Residence
Listing Status Active
Purchase Type For Sale
Square Footage 3,254 sqft
Price per Sqft $207
Subdivision Part Of Ne 1/4 Of Sw 1/4 As Des
MLS Listing ID 1036128
Bedrooms 4
Full Baths 3
HOA Y/N No
Total Fin. Sqft 3254
Originating Board Space Coast MLS (Space Coast Association of REALTORS®)
Year Built 2004
Lot Size 10,019 Sqft
Acres 0.23
Property Sub-Type Single Family Residence
Property Description
Water features - launch your canoe from your back yard and paddle to the lake or launch your boat from the community boat launch ramp.
Built in '04, this 2 story home has a total of 4716 SF with 3254 SF under air.
Enter the home through the double doors walking into the foyer which grants access to the upstairs living area, the hydraulic powered elevator and the ground floor family room / entertainment area that includes a full bathroom, a sauna and french doors leading onto the screened in lanai / pool area. The entertainment room also includes access to the rear covered patio and the oversized 3 car garage with ceilings high enough for your RV or boat.
Location
State FL
County Brevard
Area 210 - Cocoa West Of I 95
Direction from I95, travel W on 520, go.50 miles and turn L on Lake Poinsett Rd, go .9 miles and turn R on Amber. House will be the first one on the L side.
Body of Water Lake Poinsett
Rooms
Primary Bedroom Level Upper
Bedroom 2 Upper
Bedroom 3 Upper
Living Room Upper
Dining Room Upper
Extra Room 1 Main
Interior
Interior Features Ceiling Fan(s), Elevator, Entrance Foyer, Guest Suite, Pantry, Primary Bathroom -Tub with Separate Shower, Skylight(s), Split Bedrooms, Vaulted Ceiling(s), Walk-In Closet(s)
Heating Central, Electric
Cooling Central Air, Electric
Flooring Laminate, Tile
Fireplaces Type Gas, Other
Furnishings Partially
Fireplace Yes
Appliance Dishwasher, Electric Oven, Electric Range, Electric Water Heater, Microwave, Refrigerator
Laundry Upper Level
Exterior
Exterior Feature Balcony, Outdoor Kitchen
Parking Features Garage, Garage Door Opener, RV Access/Parking
Garage Spaces 3.0
Pool In Ground, Screen Enclosure, Waterfall
Utilities Available Cable Connected, Electricity Connected, Water Connected
Waterfront Description Canal Front,Navigable Water,River Access
Roof Type Shingle
Present Use Residential,Single Family
Street Surface Paved
Porch Glass Enclosed, Rear Porch, Terrace
Garage Yes
Private Pool Yes
Building
Lot Description Corner Lot, Dead End Street, Few Trees
Faces North
Story 2
Sewer Septic Tank
Water Public
Level or Stories Two
Additional Building Outdoor Kitchen
New Construction No
Schools
Elementary Schools Saturn
High Schools Rockledge
Others
Senior Community No
Acceptable Financing Assumable, Cash, Conventional, VA Loan
Listing Terms Assumable, Cash, Conventional, VA Loan
Special Listing Condition Standard
Virtual Tour https://www.propertypanorama.com/instaview/spc/1036128





