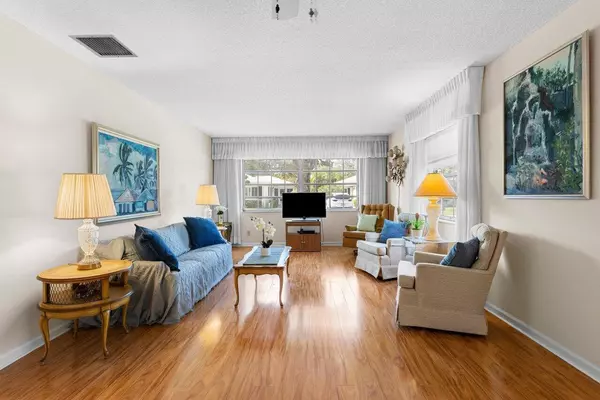10098 S 41st DR 204 Boynton Beach, FL 33436
2 Beds
2 Baths
1,238 SqFt
UPDATED:
02/14/2025 02:32 PM
Key Details
Property Type Single Family Home
Sub Type Villa
Listing Status Active
Purchase Type For Sale
Square Footage 1,238 sqft
Price per Sqft $148
Subdivision Limetree
MLS Listing ID RX-11058309
Style Quad,Villa
Bedrooms 2
Full Baths 2
Construction Status Resale
HOA Fees $616/mo
HOA Y/N Yes
Year Built 1983
Annual Tax Amount $3,230
Tax Year 2024
Lot Size 48.626 Acres
Property Sub-Type Villa
Property Description
Location
State FL
County Palm Beach
Community Limetree Condos
Area 4510
Zoning AR
Rooms
Other Rooms Great, Storage
Master Bath Combo Tub/Shower
Interior
Interior Features Entry Lvl Lvng Area, Volume Ceiling, Walk-in Closet
Heating Central, Electric
Cooling Ceiling Fan, Central, Electric
Flooring Ceramic Tile, Laminate
Furnishings Furniture Negotiable,Unfurnished
Exterior
Exterior Feature Auto Sprinkler, Covered Patio, Screened Patio, Shed
Parking Features Assigned, Driveway, Vehicle Restrictions
Community Features Sold As-Is
Utilities Available Cable, Electric, Public Sewer, Public Water
Amenities Available Billiards, Clubhouse, Community Room, Fitness Center, Library, Pickleball, Pool, Shuffleboard, Street Lights, Tennis
Waterfront Description None
View Garden
Roof Type Comp Shingle
Present Use Sold As-Is
Exposure West
Private Pool No
Building
Lot Description < 1/4 Acre, Private Road, Treed Lot
Story 1.00
Unit Features Corner
Foundation CBS
Unit Floor 1
Construction Status Resale
Others
Pets Allowed Yes
HOA Fee Include Cable,Common Areas,Insurance-Bldg,Lawn Care,Maintenance-Exterior,Pest Control,Pool Service,Recrtnal Facility,Reserve Funds,Roof Maintenance,Security,Sewer,Trash Removal,Water
Senior Community Verified
Restrictions Buyer Approval,Commercial Vehicles Prohibited,Interview Required,No Lease First 2 Years,No Motorcycle,No RV,No Truck,Tenant Approval
Security Features Security Patrol
Acceptable Financing Cash, Conventional, FHA, VA
Horse Property No
Membership Fee Required No
Listing Terms Cash, Conventional, FHA, VA
Financing Cash,Conventional,FHA,VA
Pets Allowed Size Limit
Virtual Tour https://www.propertypanorama.com/10098-41st-Drive-204-Boynton-Beach-FL-33436/unbranded




