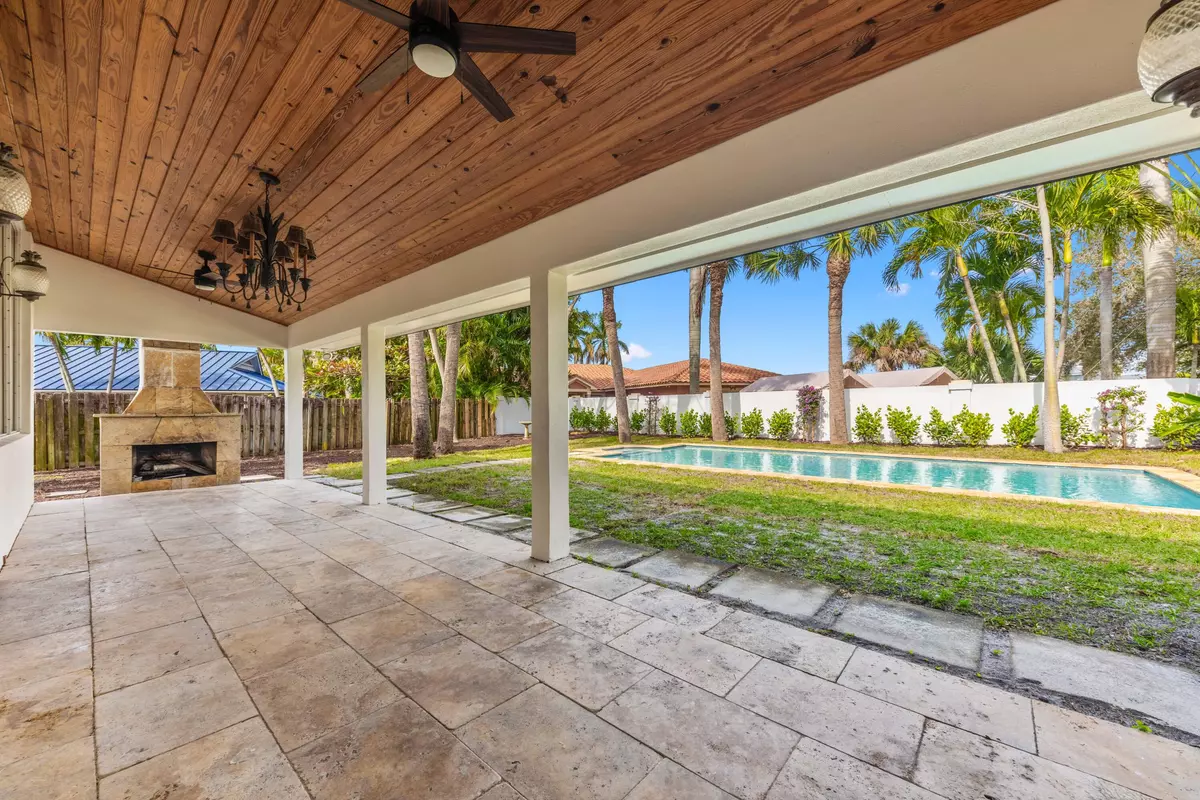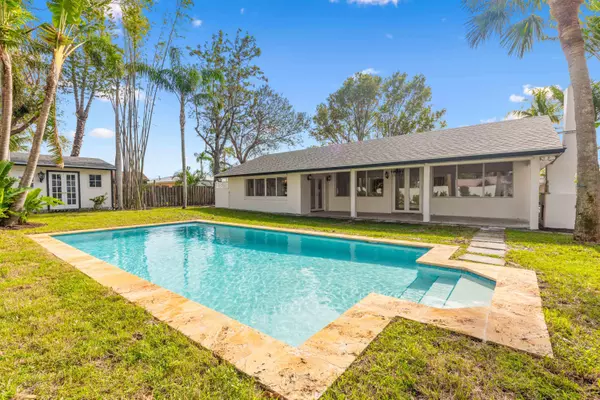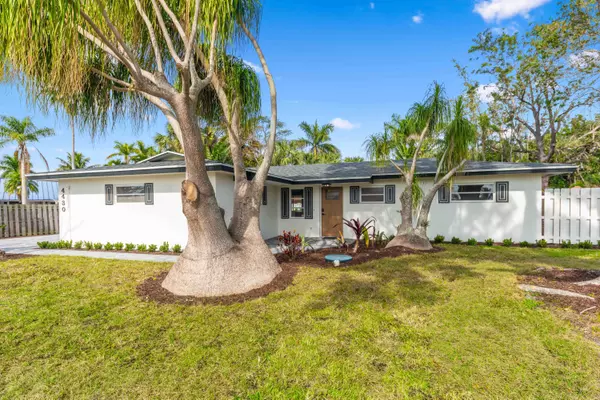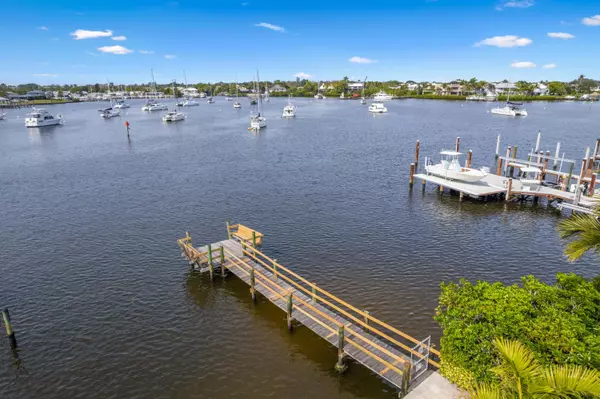4430 SE Bayshore TER Stuart, FL 34997
3 Beds
2 Baths
2,257 SqFt
UPDATED:
02/02/2025 07:15 AM
Key Details
Property Type Single Family Home
Sub Type Single Family Detached
Listing Status Active
Purchase Type For Sale
Square Footage 2,257 sqft
Price per Sqft $398
Subdivision Bay Shore Village
MLS Listing ID RX-11058114
Style Mid Century,Ranch
Bedrooms 3
Full Baths 2
Construction Status Resale
HOA Fees $4/mo
HOA Y/N Yes
Year Built 1970
Annual Tax Amount $2,575
Tax Year 2024
Lot Size 0.332 Acres
Property Description
Location
State FL
County Martin
Area 6 - Stuart/Rocky Point
Zoning R-1B
Rooms
Other Rooms Family, Great, Util-Garage
Master Bath Dual Sinks, Mstr Bdrm - Ground, Mstr Bdrm - Sitting
Interior
Interior Features Ctdrl/Vault Ceilings, French Door, Split Bedroom, Volume Ceiling, Walk-in Closet
Heating Central
Cooling Central
Flooring Other
Furnishings Unfurnished
Exterior
Exterior Feature Extra Building, Fence, Open Porch, Outdoor Shower, Shed, Shutters, Well Sprinkler
Parking Features 2+ Spaces, Driveway, Garage - Attached
Garage Spaces 1.0
Pool Gunite, Inground
Community Features Sold As-Is
Utilities Available Electric, Public Water, Septic
Amenities Available Boating
Waterfront Description None
Water Access Desc Exclusive Use
View Garden, Pool
Roof Type Comp Shingle
Present Use Sold As-Is
Exposure South
Private Pool Yes
Building
Lot Description 1/4 to 1/2 Acre
Story 1.00
Foundation CBS, Stucco
Construction Status Resale
Schools
Elementary Schools Port Salerno Elementary School
Middle Schools Murray Middle School
High Schools South Fork High School
Others
Pets Allowed Yes
HOA Fee Include None
Senior Community No Hopa
Restrictions Other
Security Features None
Acceptable Financing Cash, Conventional, VA
Horse Property No
Membership Fee Required No
Listing Terms Cash, Conventional, VA
Financing Cash,Conventional,VA




