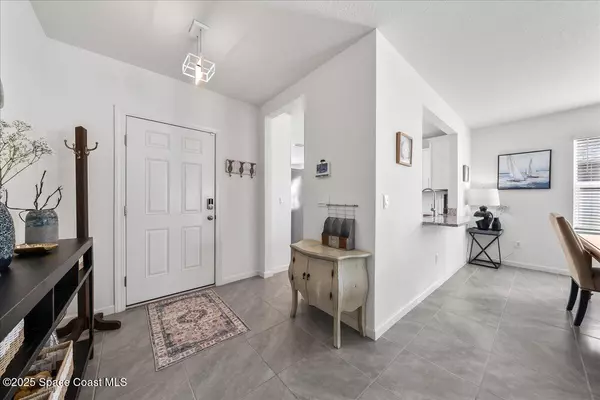7182 Tigereye WAY Grant Valkaria, FL 32949
3 Beds
2 Baths
1,738 SqFt
UPDATED:
02/02/2025 12:03 PM
Key Details
Property Type Single Family Home
Sub Type Single Family Residence
Listing Status Active
Purchase Type For Sale
Square Footage 1,738 sqft
Price per Sqft $218
Subdivision Crystal Bay Phase Two
MLS Listing ID 1035964
Bedrooms 3
Full Baths 2
HOA Fees $244/qua
HOA Y/N Yes
Total Fin. Sqft 1738
Originating Board Space Coast MLS (Space Coast Association of REALTORS®)
Year Built 2023
Annual Tax Amount $2,962
Tax Year 2024
Lot Size 7,405 Sqft
Acres 0.17
Property Description
At the heart of the home you will find a large open Dining and Living area creating an airy, connected feel, perfect for both relaxing and entertaining. This versatile room offers endless possibilities for customization, allowing you to tailor the space to suit your own unique style. Next step outside your glass patio doors onto a covered patio extending your living space offering a perfect spot to enjoy fresh air in any season. The exterior of the home boasts a 6Ft Solid Panel PVC Fence and a beautifully landscaped yard featuring river rocks, providing a low maintenance stylish look, private and tranquil setting. This home is also equipped with seamless rain gutters, durable keyless hurricane accordion shutters providing enhanced storm protection and ease of use, ensuring peace of mind during severe weather.
The primary bedroom is privately situated at the back of the home including an ensuite with double vanity, glass shower enclosure, linen closet and an oversized walk-in closet (6' x 8'9"). Two additional bedrooms are conveniently located along a center hallway with easy access to the main bathroom, hallway storage closet and a separate laundry room which leads into a generously sized two-car garage. The home also is equipped with Deako dimmer light switches, two exterior security cameras and not to mention "Smart Home Technology" allowing you to control key functions from your phone anytime through a downloadable app.
Community features include a resort style pool, clubhouse, fitness center, pickleball court, volleyball court, bocce ball court, dog park and an RV/Storage Lot.
Conveniently located just off US 1 and directly across from the Intracoastal Waterway, this prime location provides easy access to downtown Sebastian, Melbourne and Vero Beach where you can enjoy waterfront dining, shopping, theaters, or relax at various beaches. The area also offers quick access to I-95, Melbourne Airport (15 miles) Orlando Airport (61 miles) Disney Attractions (75 Miles) and Port Canaveral (35 Miles).
Call and schedule your private showing today!!
Location
State FL
County Brevard
Area 342 - Malabar/Grant-Valkaria
Direction US 1 to Senne Road, make a right onto Waterfall Place to end then proceed to Topaz to Tigereye Way.
Rooms
Primary Bedroom Level Main
Bedroom 2 Main
Bedroom 3 Main
Living Room Main
Dining Room Main
Kitchen Main
Interior
Interior Features Breakfast Nook, Eat-in Kitchen, Entrance Foyer, Primary Bathroom - Tub with Shower, Smart Thermostat, Walk-In Closet(s)
Heating Central
Cooling Central Air
Flooring Carpet, Tile
Furnishings Unfurnished
Appliance Dishwasher, Disposal, Dryer, Electric Range, Electric Water Heater, Ice Maker, Microwave, Refrigerator, Washer
Exterior
Exterior Feature Storm Shutters
Parking Features Attached, Garage, Garage Door Opener
Garage Spaces 2.0
Fence Back Yard, Fenced, Privacy, Vinyl
Utilities Available Cable Available, Electricity Available, Water Available
Amenities Available Clubhouse, Dog Park, Gated, Pickleball, RV/Boat Storage
Roof Type Shingle
Present Use Residential,Single Family
Porch Covered, Patio
Garage Yes
Private Pool No
Building
Lot Description Sprinklers In Front, Sprinklers In Rear
Faces East
Story 1
Sewer Public Sewer
Water Public
Level or Stories One
New Construction No
Schools
Elementary Schools Sunrise
High Schools Bayside
Others
Pets Allowed Yes
HOA Name Crystal Bay Community Association Inc
Senior Community No
Tax ID 30-38-03-50-0000i.0-0007.00
Security Features Security Gate
Acceptable Financing Cash, Conventional, FHA, VA Loan
Listing Terms Cash, Conventional, FHA, VA Loan
Special Listing Condition Standard
Virtual Tour https://www.propertypanorama.com/instaview/spc/1035964





