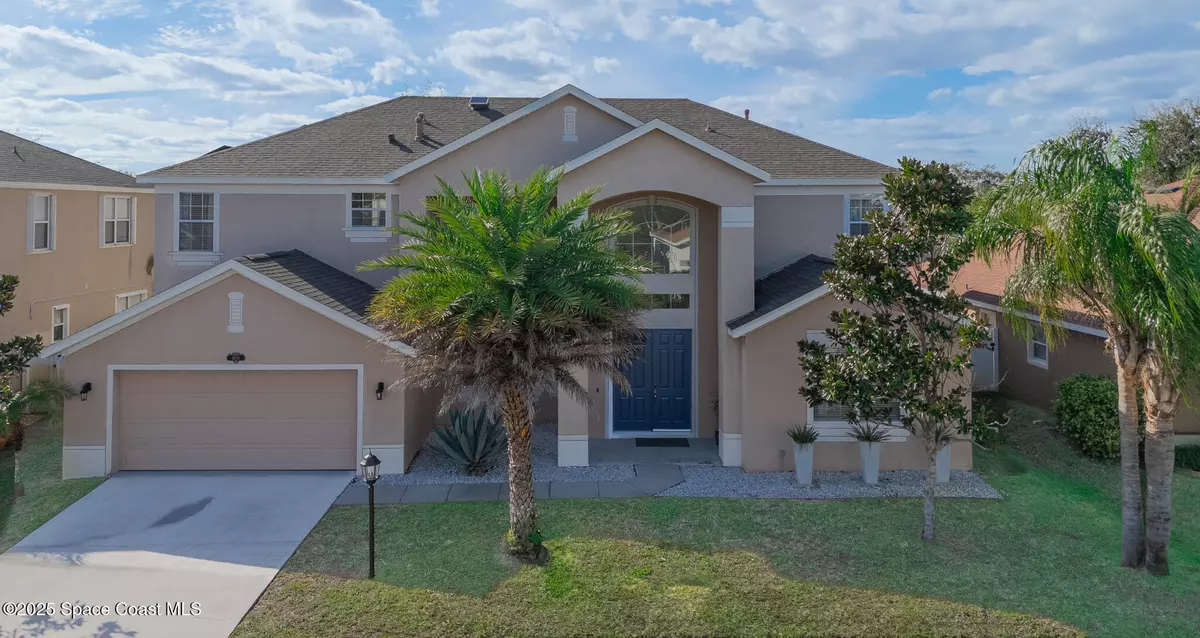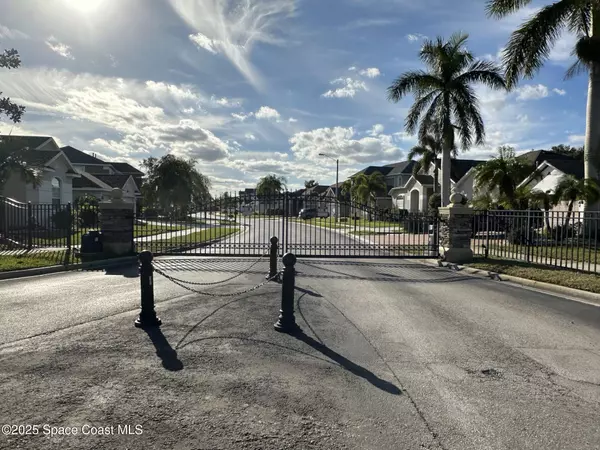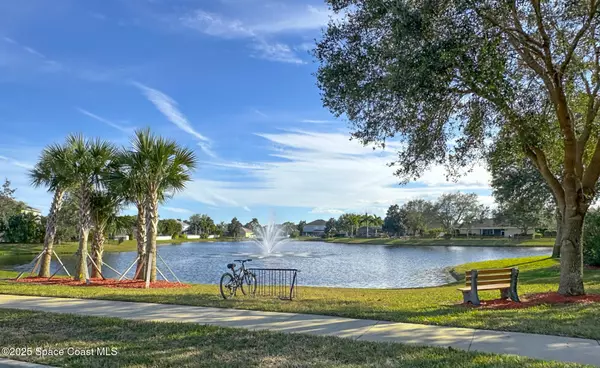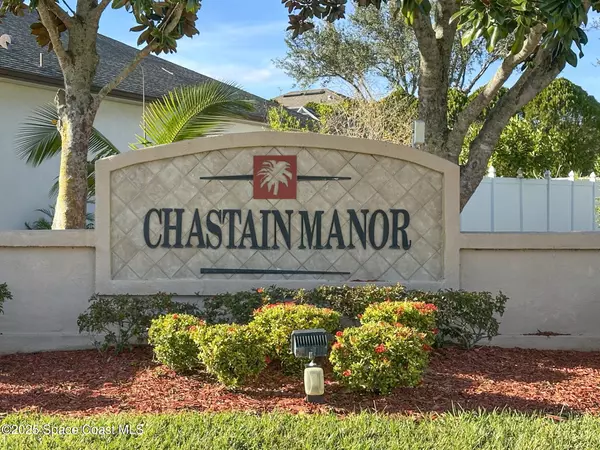4699 Chastain DR Melbourne, FL 32940
5 Beds
4 Baths
3,572 SqFt
UPDATED:
02/03/2025 10:35 PM
Key Details
Property Type Single Family Home
Sub Type Single Family Residence
Listing Status Active
Purchase Type For Sale
Square Footage 3,572 sqft
Price per Sqft $202
Subdivision Grand Haven Phase 8 A Replat Of A Port Of Tr 3
MLS Listing ID 1035933
Style Traditional
Bedrooms 5
Full Baths 3
Half Baths 1
HOA Fees $810/ann
HOA Y/N Yes
Total Fin. Sqft 3572
Originating Board Space Coast MLS (Space Coast Association of REALTORS®)
Year Built 2006
Annual Tax Amount $6,473
Tax Year 2024
Lot Size 9,148 Sqft
Acres 0.21
Property Description
Location
State FL
County Brevard
Area 320 - Pineda/Lake Washington
Direction Pineda Causeway just east of I-95 turn right on Estuary Blvd. Right into Chastain Manor follow to 4699. NOTE: GATED COMMUNITY
Interior
Interior Features Breakfast Bar, Ceiling Fan(s), Eat-in Kitchen, Open Floorplan, Primary Bathroom -Tub with Separate Shower, Primary Downstairs, Split Bedrooms, Vaulted Ceiling(s), Walk-In Closet(s)
Heating Central, Natural Gas
Cooling Central Air
Flooring Carpet, Tile
Furnishings Unfurnished
Appliance Dishwasher, Disposal, Dryer, Electric Range, Gas Water Heater, Microwave, Refrigerator, Washer
Laundry Lower Level
Exterior
Exterior Feature ExteriorFeatures
Parking Features Garage, Garage Door Opener
Garage Spaces 2.0
Fence Full
Pool Electric Heat, Heated, In Ground, Salt Water, Screen Enclosure
Utilities Available Cable Available, Natural Gas Available
Amenities Available Gated, Management - Off Site, Playground
View Pool
Roof Type Shingle
Present Use Residential,Single Family
Street Surface Asphalt
Porch Porch
Road Frontage City Street
Garage Yes
Private Pool Yes
Building
Lot Description Sprinklers In Front, Sprinklers In Rear
Faces South
Story 2
Sewer Public Sewer
Water Public, Well
Architectural Style Traditional
New Construction No
Schools
Elementary Schools Longleaf
High Schools Viera
Others
Pets Allowed Yes
HOA Name Grand Haven Master Association
HOA Fee Include Maintenance Grounds
Senior Community No
Tax ID 26-36-26-54-000mm.0-0008.00
Acceptable Financing Cash, Conventional, FHA, VA Loan
Listing Terms Cash, Conventional, FHA, VA Loan
Special Listing Condition Standard
Virtual Tour https://www.propertypanorama.com/instaview/spc/1035933





