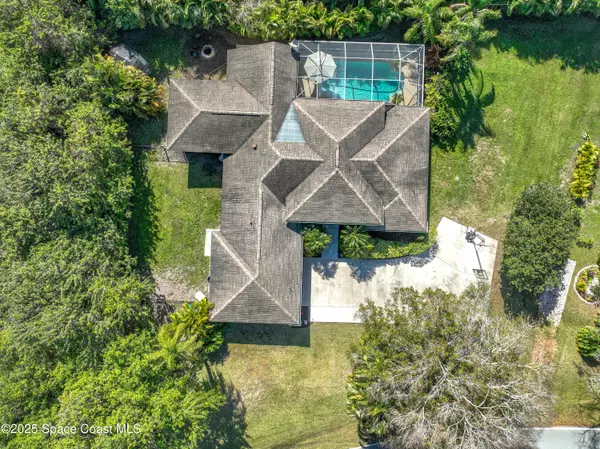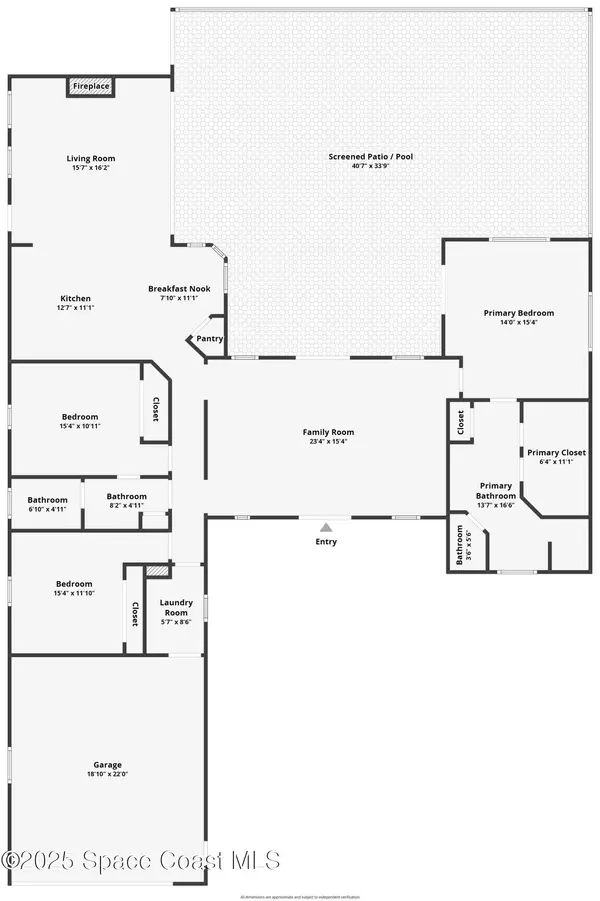603 Cross Creek DR Sebastian, FL 32958
4 Beds
2 Baths
2,421 SqFt
UPDATED:
01/30/2025 07:50 PM
Key Details
Property Type Single Family Home
Sub Type Single Family Residence
Listing Status Active
Purchase Type For Sale
Square Footage 2,421 sqft
Price per Sqft $278
Subdivision San Sebastian Plat No 1
MLS Listing ID 1035764
Style Traditional
Bedrooms 4
Full Baths 2
HOA Fees $100/mo
HOA Y/N Yes
Total Fin. Sqft 2421
Originating Board Space Coast MLS (Space Coast Association of REALTORS®)
Year Built 1997
Tax Year 2024
Lot Size 0.500 Acres
Acres 0.5
Property Description
Location
State FL
County Indian River
Area 904 - Indian River
Direction From I-95 , Exit East on Sebastian Blvd ( SR 512 ) go 3 miles to Blue Island st., turn left and enter gate, in 1/2 mile turn right on Cross Creek Dr, Home is 250 feet on your right
Interior
Interior Features Ceiling Fan(s), Kitchen Island, Open Floorplan, Pantry, Primary Bathroom -Tub with Separate Shower, Split Bedrooms, Vaulted Ceiling(s), Walk-In Closet(s)
Heating Central
Cooling Central Air
Flooring Laminate, Tile
Fireplaces Number 1
Furnishings Unfurnished
Fireplace Yes
Appliance Dishwasher, Disposal, Dryer, Electric Oven, Electric Range, Electric Water Heater, Ice Maker, Microwave, Refrigerator, Washer
Laundry Electric Dryer Hookup, Washer Hookup
Exterior
Exterior Feature Tennis Court(s)
Parking Features Garage, Garage Door Opener
Garage Spaces 2.0
Fence Back Yard
Pool In Ground, Salt Water, Screen Enclosure
Utilities Available Cable Available, Cable Connected, Electricity Available, Electricity Connected, Water Available, Water Connected
Amenities Available Boat Launch, Gated, Park, Tennis Court(s)
View Pool, Trees/Woods
Roof Type Shingle
Present Use Residential
Street Surface Asphalt
Porch Covered, Patio, Porch, Rear Porch, Screened
Road Frontage Private Road
Garage Yes
Private Pool Yes
Building
Lot Description Corner Lot, Many Trees, Sprinklers In Front, Sprinklers In Rear
Faces North
Story 1
Sewer Septic Tank
Water Public
Architectural Style Traditional
Level or Stories One
Additional Building Shed(s)
New Construction No
Others
Pets Allowed Yes
HOA Name San Sebastian Springs POA.
HOA Fee Include Other
Senior Community No
Tax ID 31381400003000000015.0
Security Features Security Gate,Smoke Detector(s)
Acceptable Financing Cash, Conventional, FHA, VA Loan
Listing Terms Cash, Conventional, FHA, VA Loan
Special Listing Condition Standard
Virtual Tour https://nodalview.com/s/1H7pFwmBrDlOBqHG__RICg





