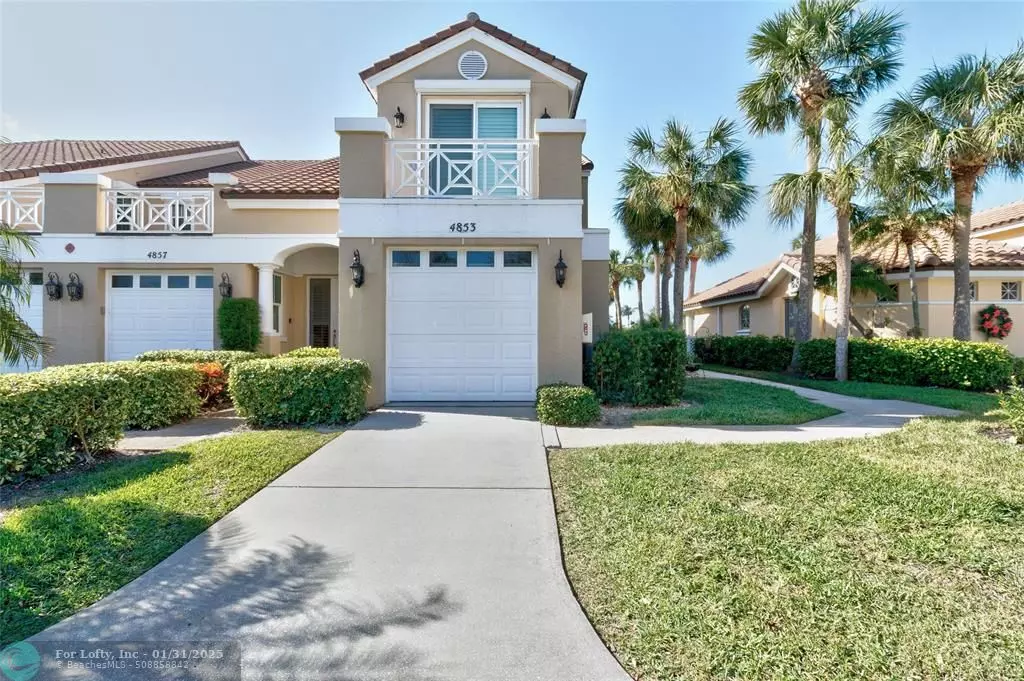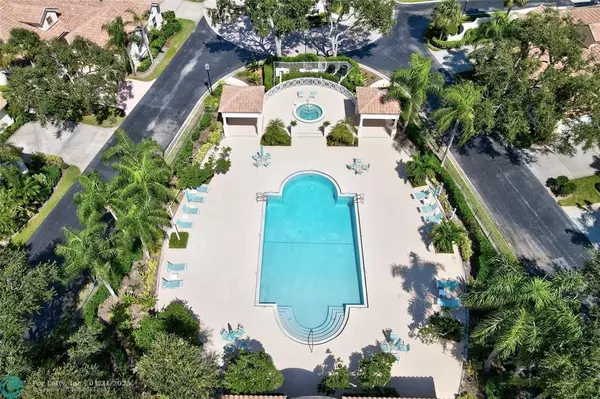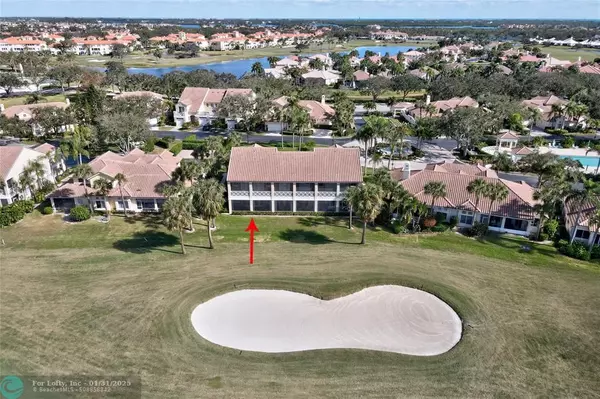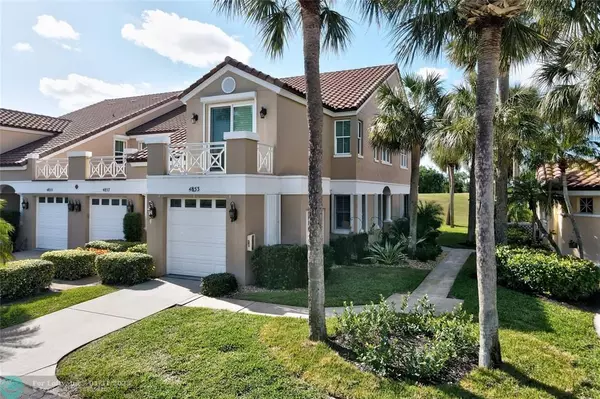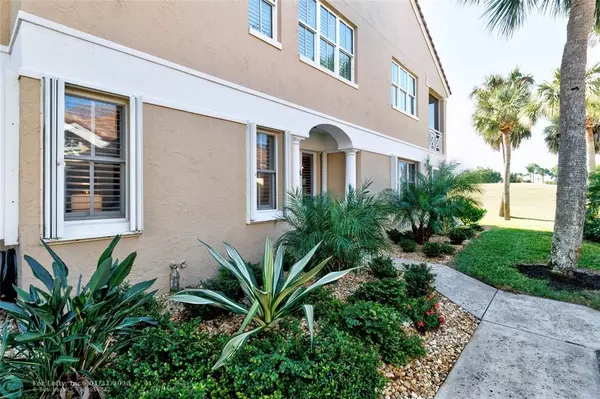4853 N Newport Island Dr #12B Vero Beach, FL 32967
2 Beds
2 Baths
1,320 SqFt
UPDATED:
02/01/2025 01:30 PM
Key Details
Property Type Condo
Sub Type Condo
Listing Status Active
Purchase Type For Sale
Square Footage 1,320 sqft
Price per Sqft $344
Subdivision Newport Island
MLS Listing ID F10483829
Style Condo 1-4 Stories
Bedrooms 2
Full Baths 2
Construction Status Resale
HOA Fees $4,600/qua
HOA Y/N Yes
Year Built 1992
Annual Tax Amount $1,443
Tax Year 2024
Property Sub-Type Condo
Property Description
Location
State FL
County Indian River County
Area Ir31
Building/Complex Name Newport Island
Rooms
Bedroom Description At Least 1 Bedroom Ground Level,Entry Level,Master Bedroom Ground Level
Dining Room Dining/Living Room, Family/Dining Combination, Florida/Dining Combination
Interior
Interior Features First Floor Entry, Foyer Entry, French Doors, Pantry, Split Bedroom, Walk-In Closets
Heating Central Heat
Cooling Ceiling Fans, Central Cooling
Flooring Tile Floors, Vinyl Floors
Equipment Automatic Garage Door Opener, Dishwasher, Disposal, Dryer, Electric Range, Electric Water Heater, Microwave, Refrigerator, Washer
Furnishings Furniture Negotiable
Exterior
Exterior Feature Screened Porch, Storm/Security Shutters
Parking Features Attached
Garage Spaces 1.0
Community Features Gated Community
Amenities Available Heated Pool, Pool, Spa/Hot Tub
Water Access Y
Water Access Desc None
Private Pool No
Building
Unit Features Golf View
Foundation Cbs Construction
Unit Floor 1
Construction Status Resale
Others
Pets Allowed Yes
HOA Fee Include 4600
Senior Community No HOPA
Restrictions Ok To Lease,Okay To Lease 1st Year,Other Restrictions
Security Features Guard At Site,Security Patrol
Acceptable Financing Cash, Conventional
Membership Fee Required No
Listing Terms Cash, Conventional
Num of Pet 2
Pets Allowed Number Limit

