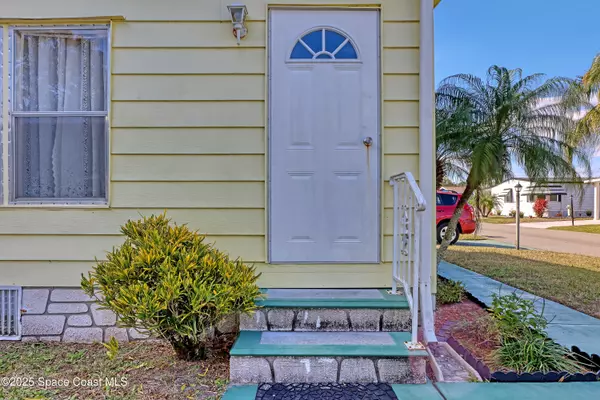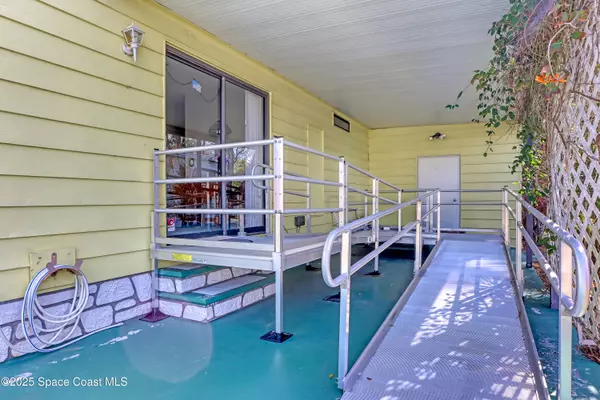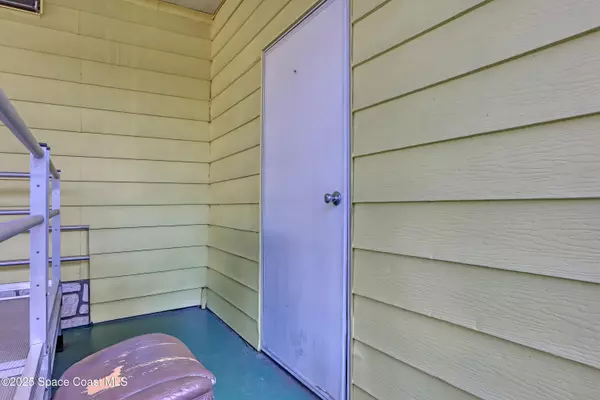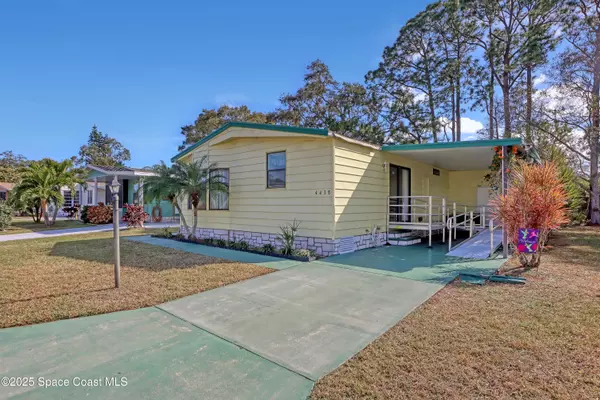4438 Twin Lakes DR Melbourne, FL 32934
2 Beds
2 Baths
965 SqFt
UPDATED:
02/10/2025 06:02 PM
Key Details
Property Type Manufactured Home
Sub Type Manufactured Home
Listing Status Active
Purchase Type For Sale
Square Footage 965 sqft
Price per Sqft $145
Subdivision Twin Lakes Country Homes Condo Ph 1
MLS Listing ID 1035706
Bedrooms 2
Full Baths 2
HOA Fees $115/mo
HOA Y/N Yes
Total Fin. Sqft 965
Originating Board Space Coast MLS (Space Coast Association of REALTORS®)
Year Built 1987
Annual Tax Amount $457
Tax Year 2024
Lot Size 9,148 Sqft
Acres 0.21
Property Sub-Type Manufactured Home
Property Description
Location
State FL
County Brevard
Area 321 - Lake Washington/S Of Post
Direction From Wickham Road go west on Aurora Rd turn right on Marywood Rd cross over White Rd left into Twin Lakes Neighborhood take a right turn into the neighborhood and the house 4438 Twin Lakes will be on the left-hand side halfway down Twin Lakes Dr.
Interior
Interior Features Built-in Features, Ceiling Fan(s), Open Floorplan, Primary Bathroom - Shower No Tub, Primary Downstairs, Vaulted Ceiling(s), Walk-In Closet(s)
Heating Central, Electric, Hot Water
Cooling Central Air, Electric
Flooring Carpet, Vinyl
Furnishings Unfurnished
Appliance Dishwasher, Electric Range, Refrigerator
Laundry Electric Dryer Hookup, Lower Level, Washer Hookup
Exterior
Exterior Feature Other
Parking Features Attached, Carport
Carport Spaces 1
Fence Vinyl
Utilities Available Cable Available, Electricity Connected, Sewer Connected, Water Connected
Amenities Available Clubhouse, Maintenance Grounds, Management - Full Time, Shuffleboard Court, Trash, Other
Roof Type Shingle
Present Use Residential
Accessibility Accessible Entrance
Porch Covered, Front Porch, Screened
Garage No
Private Pool No
Building
Lot Description Other
Faces East
Story 1
Sewer Public Sewer
Water Public
Level or Stories One
New Construction No
Schools
Elementary Schools Sabal
High Schools Eau Gallie
Others
HOA Name Twin Lakes Country Homes Condominium Assoc., Inc.
HOA Fee Include Maintenance Grounds,Trash,Other
Senior Community Yes
Tax ID 27-36-14-01-00000.0-0054.G0
Acceptable Financing Cash, Conventional
Listing Terms Cash, Conventional
Special Listing Condition Standard
Virtual Tour https://www.propertypanorama.com/instaview/spc/1035706





