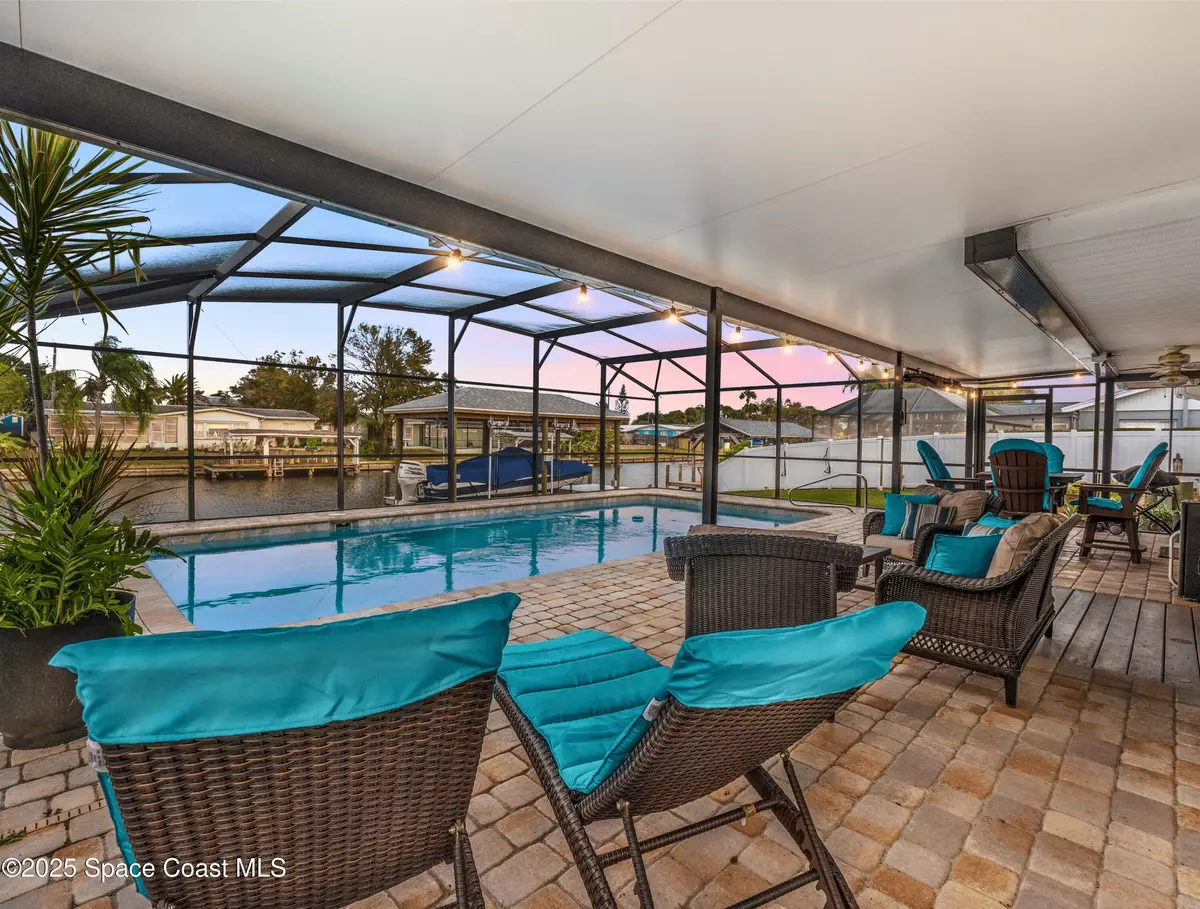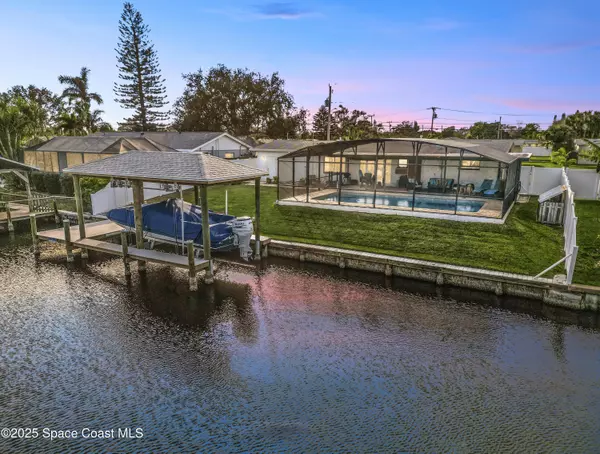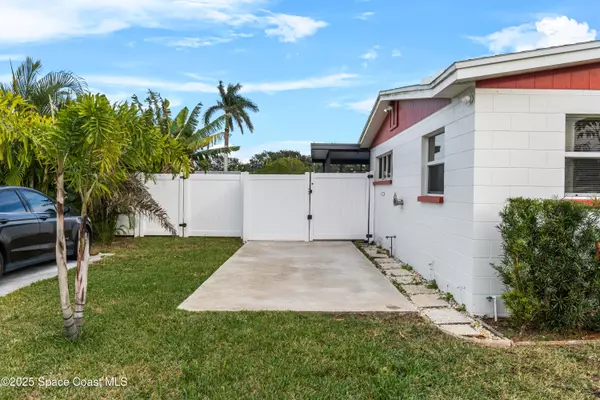940 Waikiki DR Merritt Island, FL 32953
3 Beds
2 Baths
1,188 SqFt
OPEN HOUSE
Sat Feb 08, 12:00pm - 2:00pm
UPDATED:
02/04/2025 10:13 PM
Key Details
Property Type Single Family Home
Sub Type Single Family Residence
Listing Status Active
Purchase Type For Sale
Square Footage 1,188 sqft
Price per Sqft $538
Subdivision Catalina Isle Estates Unit 2A
MLS Listing ID 1035537
Bedrooms 3
Full Baths 2
HOA Y/N No
Total Fin. Sqft 1188
Originating Board Space Coast MLS (Space Coast Association of REALTORS®)
Year Built 1965
Annual Tax Amount $5,519
Tax Year 2024
Lot Size 8,712 Sqft
Acres 0.2
Property Description
Location
State FL
County Brevard
Area 251 - Central Merritt Island
Direction Take exit 49 for Florida 3 toward Merritt Is/Kennedy Space Ctr Continue on N Courtenay Pkwy. Drive to Waikiki Dr Use any lane to turn right onto N Courtenay Turn left onto Catalina Isle Dr Turn left onto Martinique Dr Martinique Dr turns right and becomes Tiki Dr Turn right onto Waikiki Dr
Body of Water Canal Navigational to Banana River
Interior
Interior Features Built-in Features, Ceiling Fan(s), Eat-in Kitchen, Kitchen Island, Open Floorplan, Pantry, Primary Bathroom - Shower No Tub
Heating Central, Electric
Cooling Central Air, Electric
Flooring Vinyl
Furnishings Unfurnished
Appliance Dishwasher, Disposal, Electric Range, Gas Water Heater, Microwave, Refrigerator
Exterior
Exterior Feature Dock, Boat Lift
Parking Features Additional Parking, Garage, Garage Door Opener, RV Access/Parking
Garage Spaces 2.0
Fence Back Yard, Fenced, Vinyl
Pool In Ground, Screen Enclosure
Utilities Available Cable Connected, Electricity Connected, Natural Gas Connected, Sewer Connected, Water Connected
Waterfront Description Canal Front,Navigable Water
View Canal, Pool
Roof Type Shingle
Present Use Residential
Street Surface Asphalt
Porch Covered, Front Porch, Patio, Screened
Garage Yes
Private Pool Yes
Building
Lot Description Other
Faces West
Story 1
Sewer Public Sewer
Water Public
New Construction No
Schools
Elementary Schools Audubon
High Schools Merritt Island
Others
Senior Community No
Tax ID 24-36-26-04-00007.0-0062.00
Security Features Carbon Monoxide Detector(s),Smoke Detector(s)
Acceptable Financing Cash, Conventional, FHA, VA Loan
Listing Terms Cash, Conventional, FHA, VA Loan
Special Listing Condition Standard
Virtual Tour https://www.propertypanorama.com/instaview/spc/1035537





