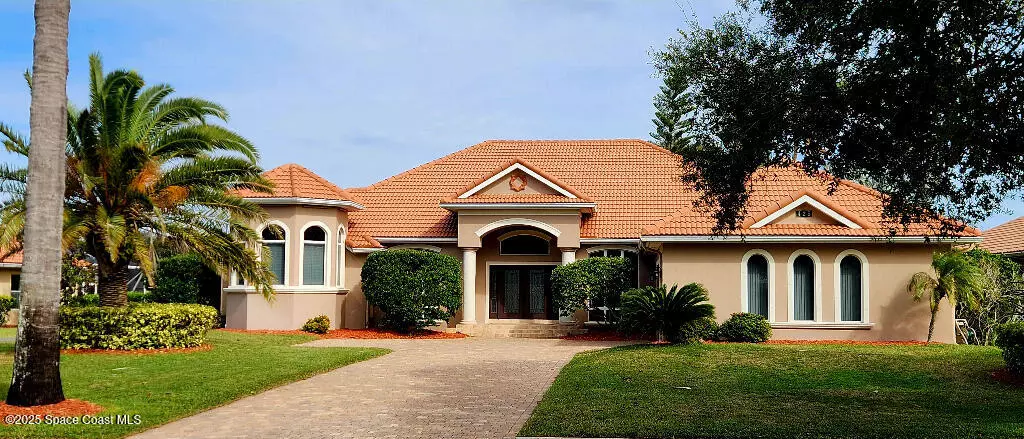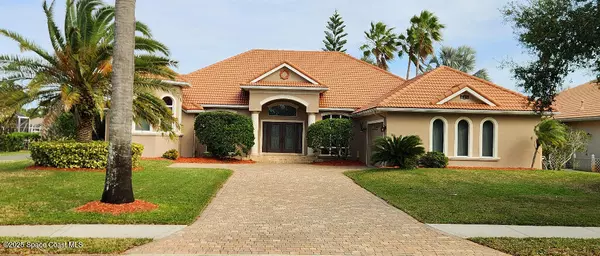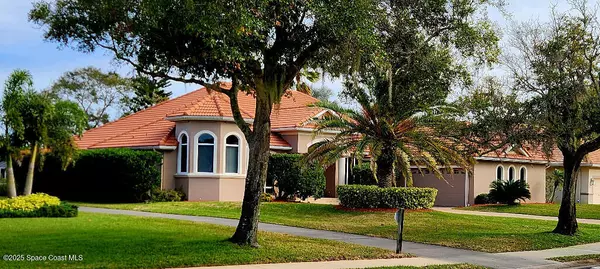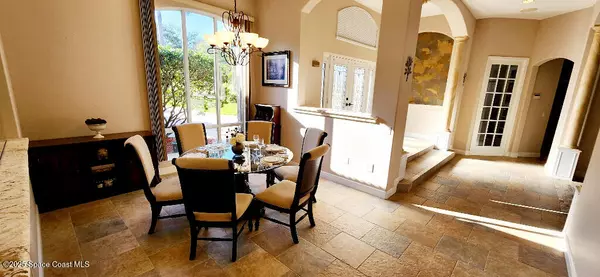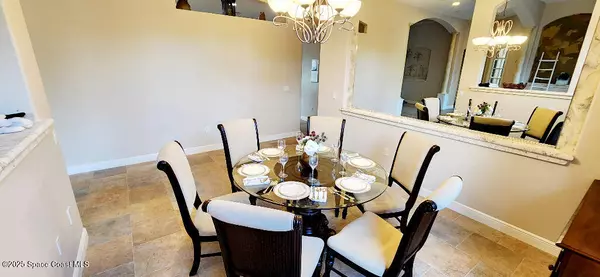425 Baytree DR Melbourne, FL 32940
4 Beds
4 Baths
3,316 SqFt
UPDATED:
01/28/2025 11:28 PM
Key Details
Property Type Single Family Home
Sub Type Single Family Residence
Listing Status Active
Purchase Type For Sale
Square Footage 3,316 sqft
Price per Sqft $256
Subdivision Baytree Pud Phase 1 Stage 1-5
MLS Listing ID 1035400
Style Traditional
Bedrooms 4
Full Baths 3
Half Baths 1
HOA Fees $95/ann
HOA Y/N Yes
Total Fin. Sqft 3316
Originating Board Space Coast MLS (Space Coast Association of REALTORS®)
Year Built 1999
Lot Size 0.310 Acres
Acres 0.31
Property Description
Featuring impressive curb appeal, this home is strategically set back from the road, offering enhanced privacy and ample parking on its paver driveway. Upon entering, you will be captivated by the timeless elegance of the tiles covering expansive areas of the house. The open-concept design encourages family interaction while enjoying picturesque long-range views. The kitchen boasts an efficient layout with generous workspace, abundant cabinetry, a pantry, and exquisite granite countertops.
The master suite exudes luxury with its spacious bedroom, dual walk-in closets, and an en-suite bath designed for maximum comfort and self-indulgence. For those seeking an outdoor sanctuary, the expansive lanai offers a zero-entry pool with waterfalls, creating a serene backdrop for entertaining at your private bar or viewing rocket launches. Additionally, there is ample space for an outdoor dining set and fire pit.
Conveniently located near dining and shopping options at the Avenues and just under 15 minutes from the beaches, this home also benefits from its proximity to top-rated schools. This distinguished property presents a remarkable opportunity to experience an exceptional lifestyle.
Location
State FL
County Brevard
Area 330 - Melbourne - Central
Direction From route 95 take exit 191 Wickham Rd. Go east from exit. 3rd set of lights turn right on to Baytree Dr. Stop at guard shack and show ID. house will be approx 1/2 mile on left.
Rooms
Living Room Main
Kitchen Main
Family Room Main
Interior
Interior Features Ceiling Fan(s), Central Vacuum, Kitchen Island, Wet Bar, Other
Heating Central, Natural Gas
Cooling Central Air
Flooring Tile, Wood, Other
Furnishings Negotiable
Appliance Convection Oven, Dishwasher, Disposal, Dryer, Electric Oven, Electric Water Heater, Ice Maker, Microwave, Refrigerator, Washer
Laundry In Unit
Exterior
Exterior Feature ExteriorFeatures
Parking Features Garage Door Opener, Other
Garage Spaces 2.0
Pool In Ground, Screen Enclosure
Utilities Available Cable Available, Electricity Connected, Natural Gas Connected, Sewer Connected, Other
Amenities Available Gated, Golf Course, Playground, Tennis Court(s), Trash
View Golf Course
Roof Type Tile
Present Use Residential
Porch Covered, Screened
Garage Yes
Private Pool Yes
Building
Lot Description Other
Faces West
Story 1
Sewer Public Sewer
Water Public
Architectural Style Traditional
New Construction No
Schools
Elementary Schools Quest
High Schools Viera
Others
HOA Name Baytree community association inc
HOA Fee Include Maintenance Grounds,Trash
Senior Community No
Tax ID 26-36-15-Pu-C-9
Acceptable Financing Cash, Conventional, FHA, VA Loan
Listing Terms Cash, Conventional, FHA, VA Loan
Special Listing Condition Standard
Virtual Tour https://www.propertypanorama.com/instaview/spc/1035400

