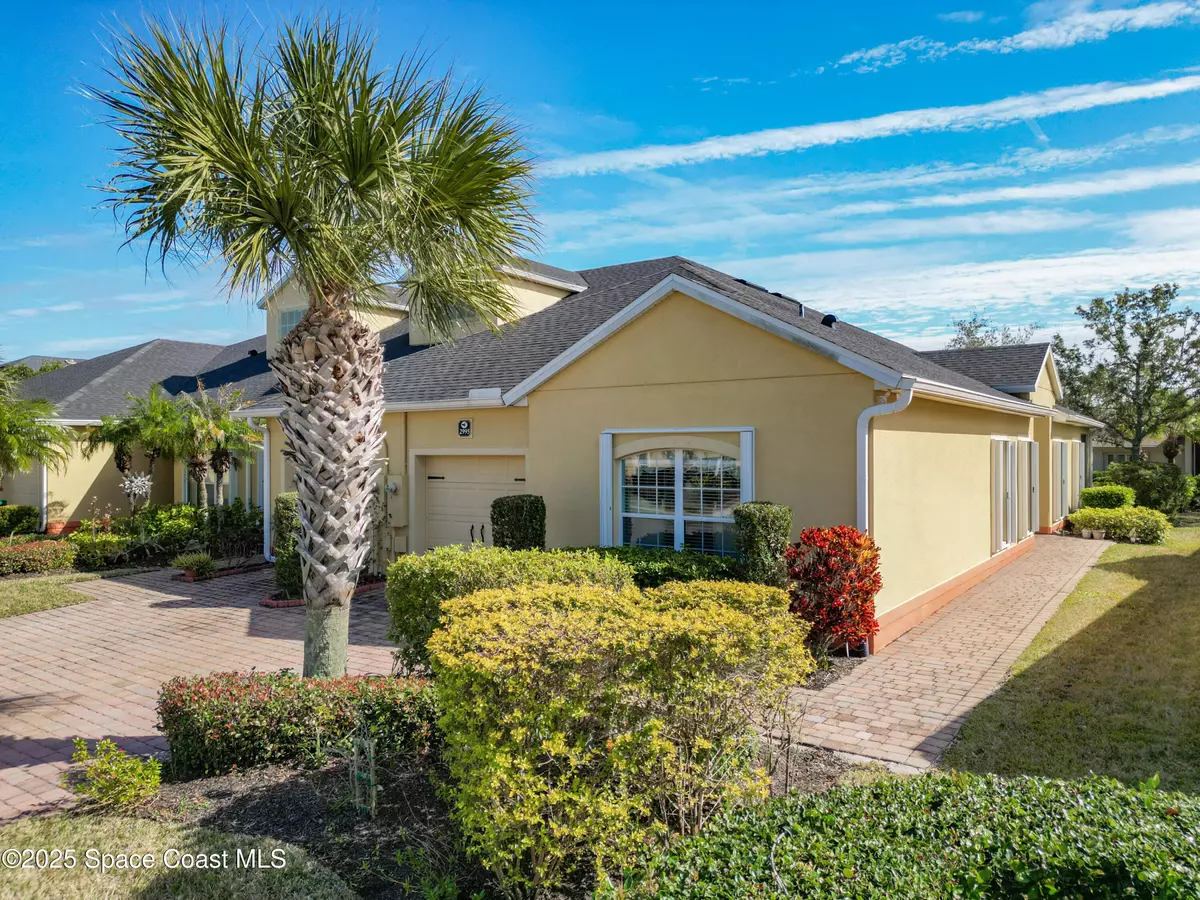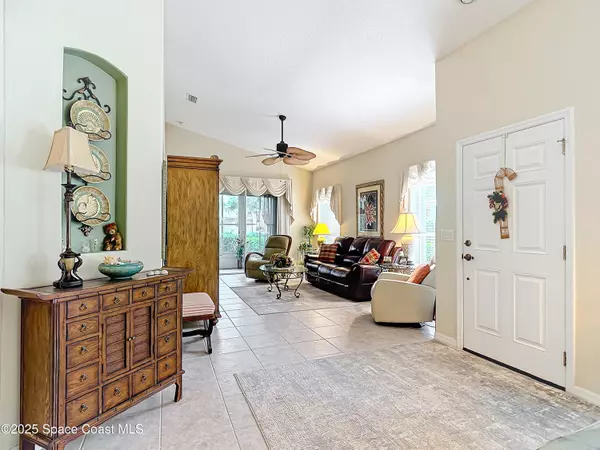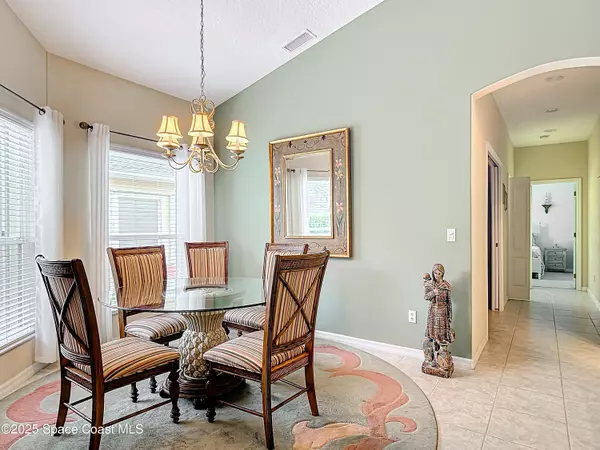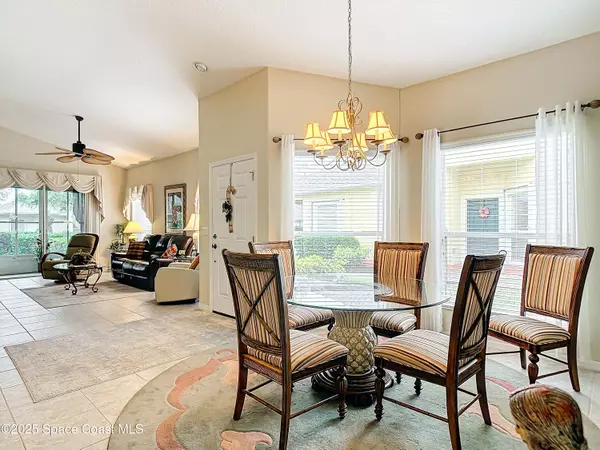2995 Savoy DR Melbourne, FL 32940
3 Beds
2 Baths
1,519 SqFt
UPDATED:
02/10/2025 12:41 AM
Key Details
Property Type Townhouse
Sub Type Townhouse
Listing Status Pending
Purchase Type For Sale
Square Footage 1,519 sqft
Price per Sqft $225
Subdivision Heritage Isle Pud Phase 1
MLS Listing ID 1035374
Style Villa
Bedrooms 3
Full Baths 2
HOA Fees $669/qua
HOA Y/N Yes
Total Fin. Sqft 1519
Originating Board Space Coast MLS (Space Coast Association of REALTORS®)
Year Built 2005
Annual Tax Amount $4,607
Tax Year 2024
Lot Size 4,356 Sqft
Acres 0.1
Property Sub-Type Townhouse
Property Description
Resort style 55+ Community in which the HOA takes care of the roof, exterior paint and lawn maintenance. This is a gated Golf Community with numerous activities and clubs. Fitness room, bar and grill, dance hall and a resort style pool. A full one car garage with storage area. Drive your golf cart all over town on the extra wide sidewalks for safety. Close to restaurants, shopping, theme parks and airports. Some furnishings negotiable.
Location
State FL
County Brevard
Area 216 - Viera/Suntree N Of Wickham
Direction From I-95 Wickham Rd North Heritage Isle last sub-division on the right.
Interior
Interior Features Ceiling Fan(s), Open Floorplan, Pantry, Primary Bathroom - Tub with Shower, Smart Thermostat, Split Bedrooms, Vaulted Ceiling(s), Walk-In Closet(s)
Heating Central, Electric
Cooling Central Air, Electric
Flooring Carpet, Tile
Furnishings Negotiable
Appliance Dishwasher, Disposal, Dryer, Electric Oven, Electric Range, Electric Water Heater, Ice Maker, Microwave, Refrigerator, Washer
Laundry Electric Dryer Hookup, In Unit
Exterior
Exterior Feature Storm Shutters
Parking Features Additional Parking, Garage, Garage Door Opener, Gated
Garage Spaces 1.0
Utilities Available Cable Available, Electricity Available
Amenities Available Barbecue, Cable TV, Clubhouse, Fitness Center, Gated, Golf Course, Jogging Path, Maintenance Grounds, Management - Full Time, Management - Off Site, Pickleball, Security, Shuffleboard Court, Spa/Hot Tub, Tennis Court(s), Trash
View Trees/Woods
Roof Type Shingle
Present Use Residential
Street Surface Asphalt
Porch Front Porch, Glass Enclosed, Screened
Road Frontage Private Road
Garage Yes
Private Pool No
Building
Lot Description Few Trees
Faces North
Story 1
Sewer Public Sewer
Water Public
Architectural Style Villa
Level or Stories One
New Construction No
Schools
Elementary Schools Quest
High Schools Viera
Others
HOA Name Heritage Isle Club
HOA Fee Include Maintenance Grounds,Security,Trash
Senior Community Yes
Tax ID 26-36-08-75-0000e.00
Security Features Gated with Guard,Security Gate,Smoke Detector(s)
Acceptable Financing Cash, Conventional, FHA, VA Loan
Listing Terms Cash, Conventional, FHA, VA Loan
Special Listing Condition Standard
Virtual Tour https://www.propertypanorama.com/instaview/spc/1035374





