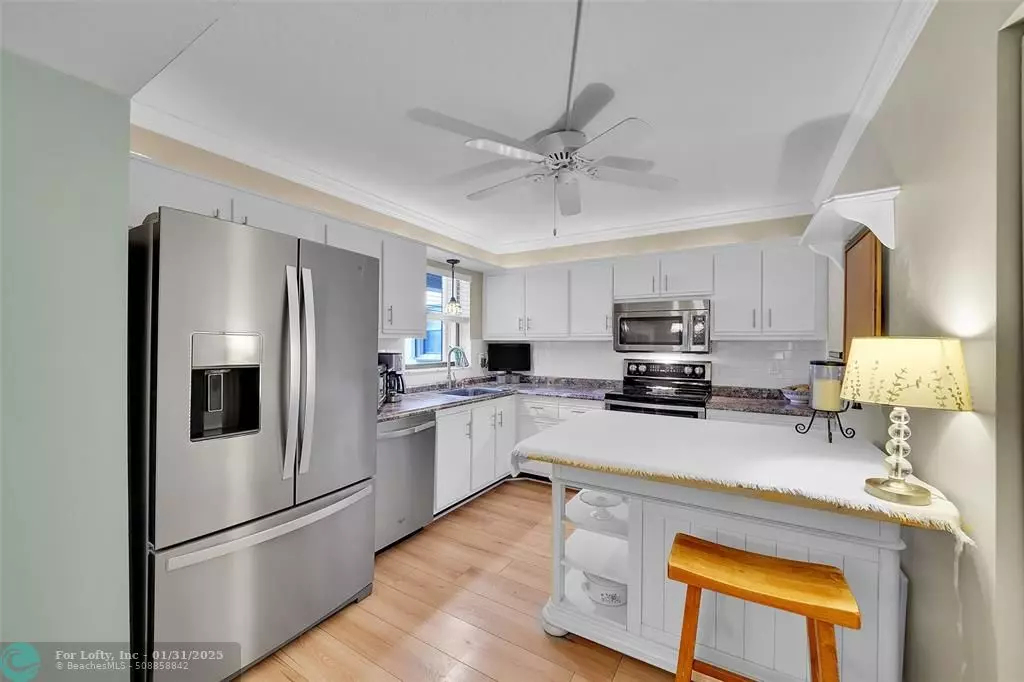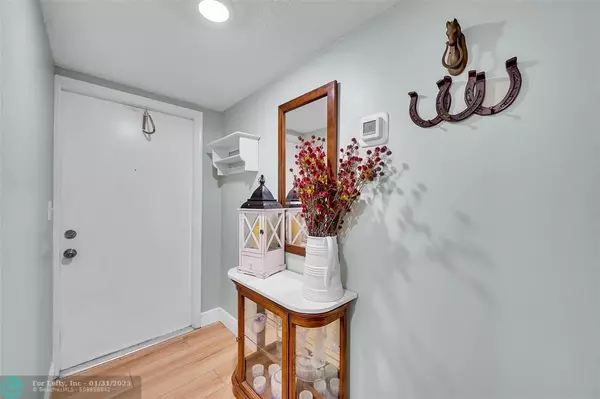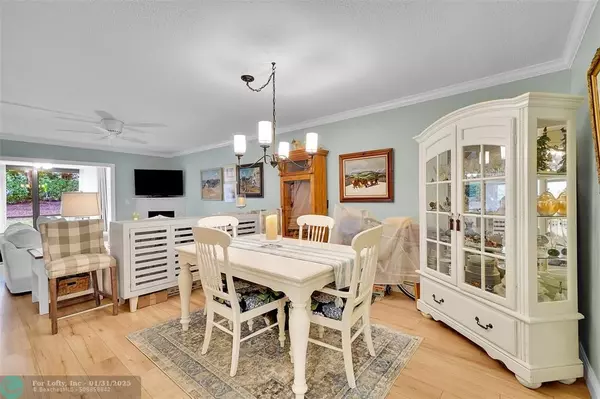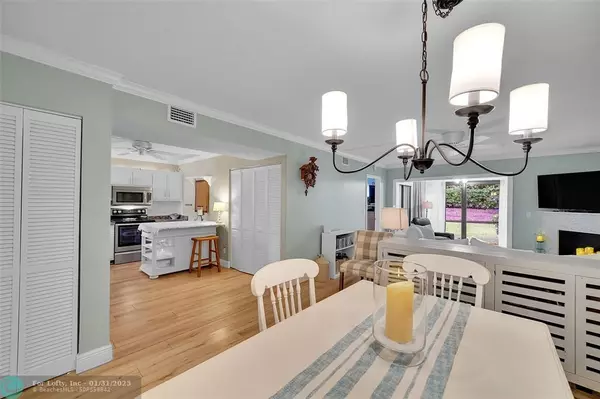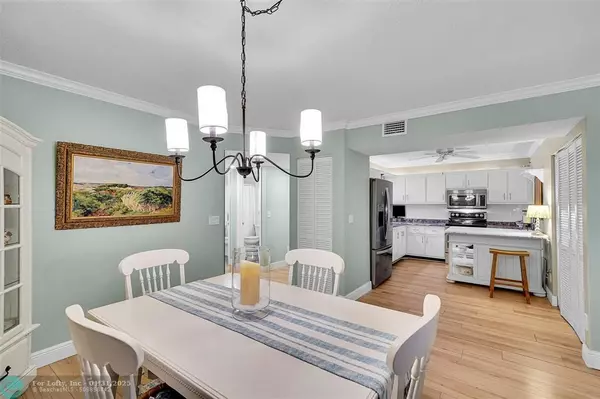9601 Riverside Dr #A3 Coral Springs, FL 33071
2 Beds
2 Baths
1,100 SqFt
UPDATED:
02/01/2025 09:15 PM
Key Details
Property Type Condo
Sub Type Condo
Listing Status Active Under Contract
Purchase Type For Sale
Square Footage 1,100 sqft
Price per Sqft $204
Subdivision Royal Grenadier Ii
MLS Listing ID F10482655
Style Condo 1-4 Stories
Bedrooms 2
Full Baths 2
Construction Status Resale
HOA Fees $496/mo
HOA Y/N Yes
Year Built 1985
Annual Tax Amount $1,002
Tax Year 2023
Property Sub-Type Condo
Property Description
Location
State FL
County Broward County
Area North Broward 441 To Everglades (3611-3642)
Building/Complex Name Royal Grenadier II
Rooms
Bedroom Description At Least 1 Bedroom Ground Level,Entry Level,Master Bedroom Ground Level
Other Rooms Florida Room
Dining Room Breakfast Area, Dining/Living Room, Eat-In Kitchen
Interior
Interior Features First Floor Entry, Built-Ins, Closet Cabinetry, Fireplace-Decorative, Walk-In Closets
Heating Central Heat, Electric Heat
Cooling Ceiling Fans, Central Cooling, Electric Cooling
Flooring Laminate, Tile Floors
Equipment Dishwasher, Dryer, Electric Range, Microwave, Refrigerator, Washer
Exterior
Exterior Feature Storm/Security Shutters
Amenities Available Pool
Water Access N
Private Pool No
Building
Unit Features Garden View
Foundation Concrete Block Construction, Stucco Exterior Construction
Unit Floor 1
Construction Status Resale
Others
Pets Allowed Yes
HOA Fee Include 496
Senior Community No HOPA
Restrictions No Lease; 1st Year Owned
Security Features No Security
Acceptable Financing Cash, Conventional
Membership Fee Required No
Listing Terms Cash, Conventional
Num of Pet 2
Pets Allowed Number Limit

