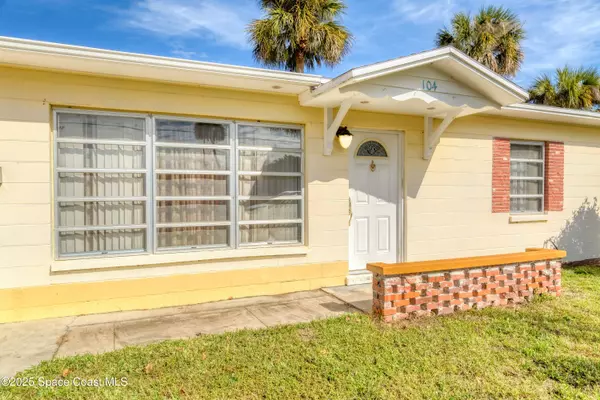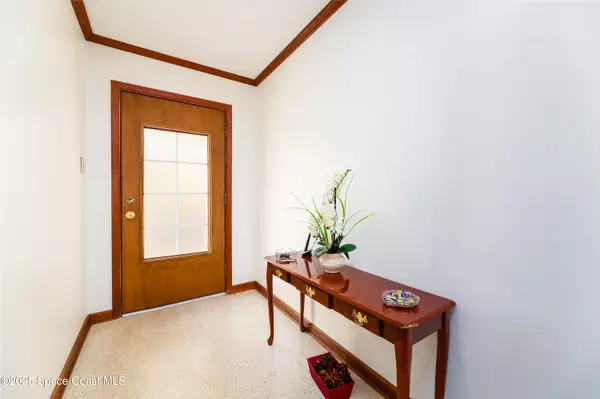104 Dudley DR Rockledge, FL 32955
4 Beds
3 Baths
1,867 SqFt
UPDATED:
02/08/2025 12:43 AM
Key Details
Property Type Single Family Home
Sub Type Single Family Residence
Listing Status Active
Purchase Type For Sale
Square Footage 1,867 sqft
Price per Sqft $187
Subdivision Flamingo Heights
MLS Listing ID 1034882
Style Ranch
Bedrooms 4
Full Baths 3
HOA Y/N No
Total Fin. Sqft 1867
Originating Board Space Coast MLS (Space Coast Association of REALTORS®)
Year Built 1959
Annual Tax Amount $3,114
Tax Year 2024
Lot Size 7,405 Sqft
Acres 0.17
Property Description
Location
State FL
County Brevard
Area 213 - Mainland E Of Us 1
Direction Rockledge Dr. to West on Bougainvillea to South on Seminole to right on Dudley to second house on right. You could also access main driveway in back of house off Bougainvillea.
Rooms
Primary Bedroom Level Main
Bedroom 2 Main
Bedroom 3 Main
Bedroom 4 Main
Living Room Main
Kitchen Main
Family Room Main
Interior
Interior Features Breakfast Nook, Ceiling Fan(s), Primary Bathroom - Shower No Tub
Heating Central, Heat Pump
Cooling Central Air
Flooring Terrazzo, Tile
Furnishings Negotiable
Appliance Dishwasher, Disposal, Dryer, Electric Range, Microwave, Refrigerator, Washer
Laundry Electric Dryer Hookup, In Unit, Washer Hookup
Exterior
Exterior Feature ExteriorFeatures
Parking Features Additional Parking, Attached Carport, Carport
Carport Spaces 2
Fence Back Yard, Chain Link
Utilities Available Cable Available, Electricity Connected, Sewer Connected, Water Connected
Roof Type Shingle
Present Use Residential,Single Family
Street Surface Asphalt
Road Frontage City Street
Garage No
Private Pool No
Building
Lot Description Dead End Street
Faces South
Story 1
Sewer Public Sewer
Water Public
Architectural Style Ranch
Level or Stories One
New Construction No
Schools
Elementary Schools Tropical
High Schools Rockledge
Others
Senior Community No
Tax ID 25-36-04-03-00000.0-0002.00
Acceptable Financing Cash, Conventional
Listing Terms Cash, Conventional
Special Listing Condition Standard
Virtual Tour https://www.propertypanorama.com/instaview/spc/1034882





