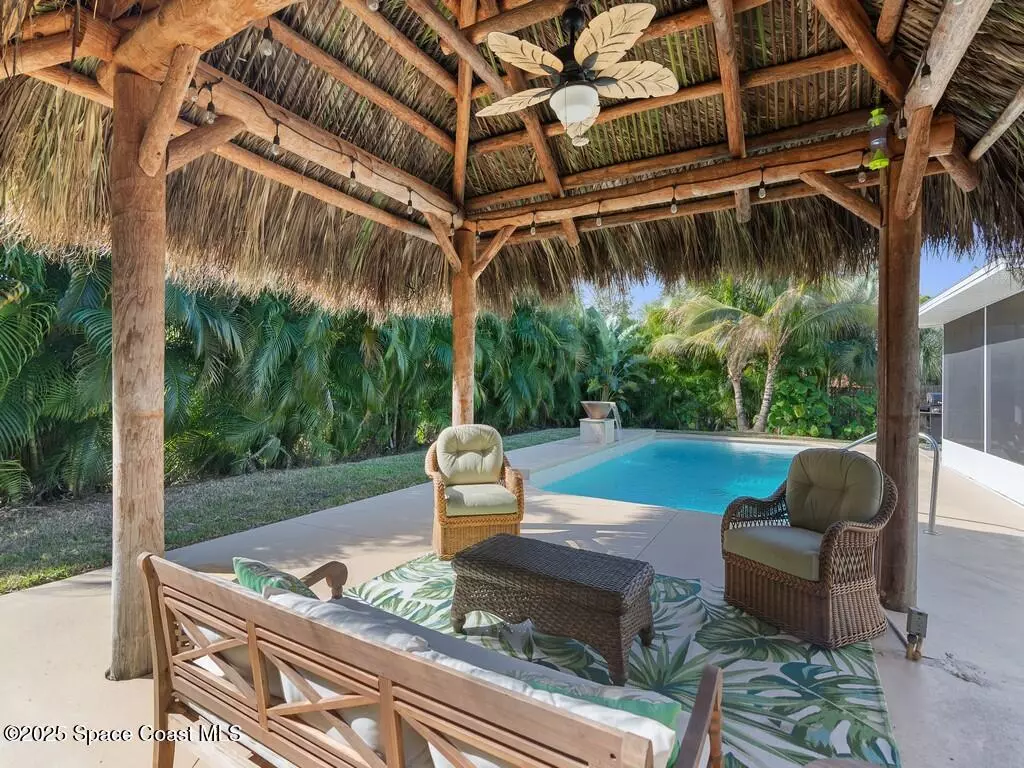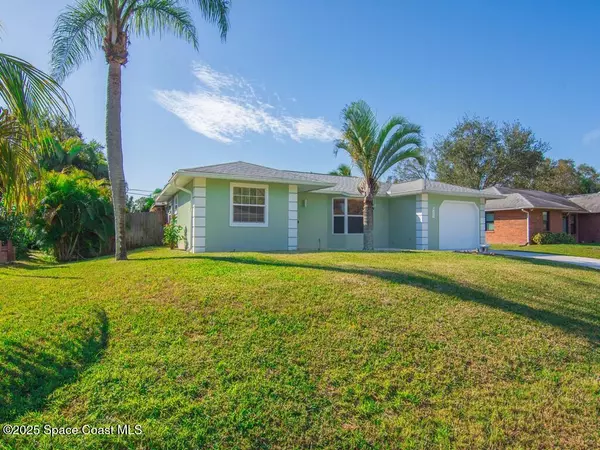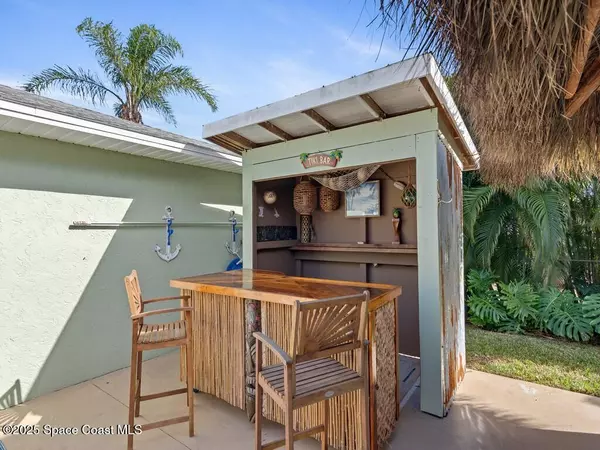442 Lanfair AVE Sebastian, FL 32958
2 Beds
2 Baths
1,084 SqFt
UPDATED:
01/30/2025 06:29 PM
Key Details
Property Type Single Family Home
Sub Type Single Family Residence
Listing Status Active Under Contract
Purchase Type For Sale
Square Footage 1,084 sqft
Price per Sqft $331
Subdivision San Sebastian Farms
MLS Listing ID 1034735
Style Ranch
Bedrooms 2
Full Baths 2
HOA Y/N No
Total Fin. Sqft 1084
Originating Board Space Coast MLS (Space Coast Association of REALTORS®)
Year Built 1984
Annual Tax Amount $4,547
Tax Year 2024
Lot Size 10,019 Sqft
Acres 0.23
Lot Dimensions 80.0 ft x 125.0 ft
Property Description
Location
State FL
County Indian River
Area 904 - Indian River
Direction 1. From I-95 Turn East on Rt 512, Turn Right on Barber St., Turn Right Periwinkle, Turn Left on Shakespeare, Turn Right on Lanfair, Go to #442 Turn Left into driveway. 2. From US 1, Turn West on RT 510, Turn RT on 70th Ave, Turn LT on Barber, Turn LT on Periwinkle, Turn LT on Shakespeare, Turn RT on Lanfair to #442 on Left.
Rooms
Living Room Main
Dining Room Main
Kitchen Main
Interior
Interior Features Pantry, Primary Bathroom - Shower No Tub
Heating Central, Electric
Cooling Central Air, Electric
Flooring Laminate, Tile
Furnishings Furnished
Appliance Dishwasher, Dryer, Electric Range, Electric Water Heater, Microwave, Refrigerator, Washer
Laundry Electric Dryer Hookup, In Garage, Washer Hookup
Exterior
Exterior Feature Impact Windows
Parking Features Attached, Garage, Garage Door Opener
Garage Spaces 1.0
Fence Back Yard, Fenced
Pool Electric Heat, Fenced, Salt Water, Waterfall
Utilities Available Cable Available, Electricity Connected, Water Available
View Pool
Roof Type Shingle
Present Use Residential,Single Family
Street Surface Paved
Porch Covered, Deck, Porch, Screened
Road Frontage City Street
Garage Yes
Private Pool Yes
Building
Lot Description Few Trees
Faces North
Story 1
Sewer Septic Tank
Water Public
Architectural Style Ranch
Level or Stories One
New Construction No
Others
Pets Allowed Yes
Senior Community No
Tax ID 31382500001368000004.0
Security Features Smoke Detector(s)
Acceptable Financing Cash, Conventional, FHA, USDA Loan, VA Loan
Listing Terms Cash, Conventional, FHA, USDA Loan, VA Loan
Special Listing Condition Assessment Seller Pay
Virtual Tour https://www.propertypanorama.com/instaview/spc/1034735





