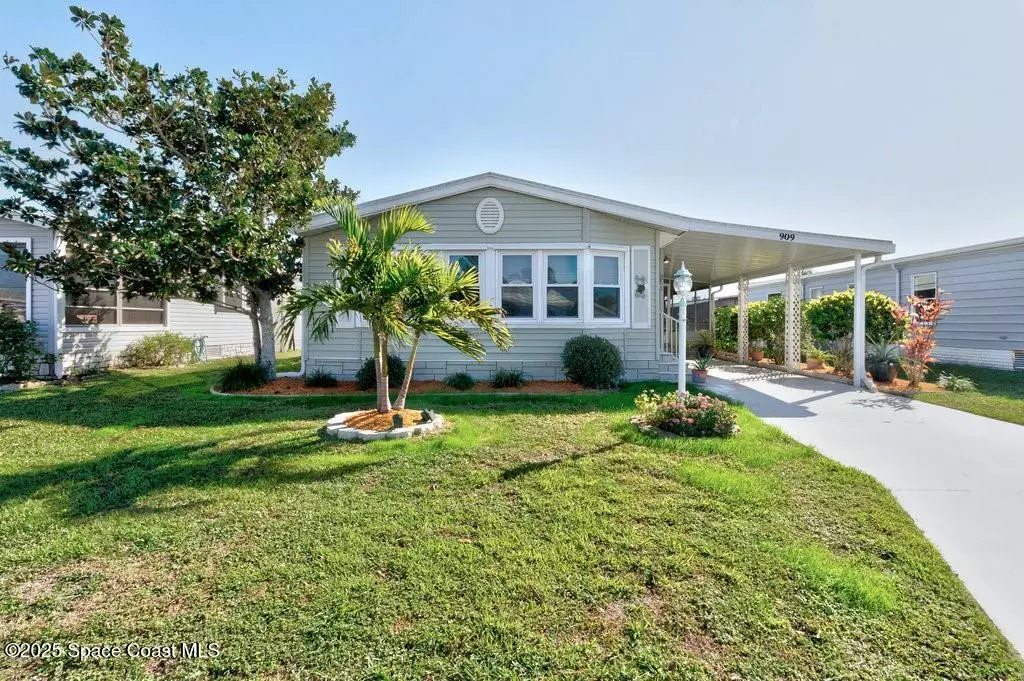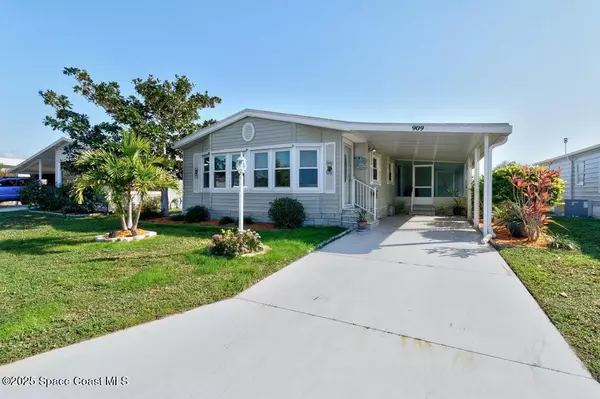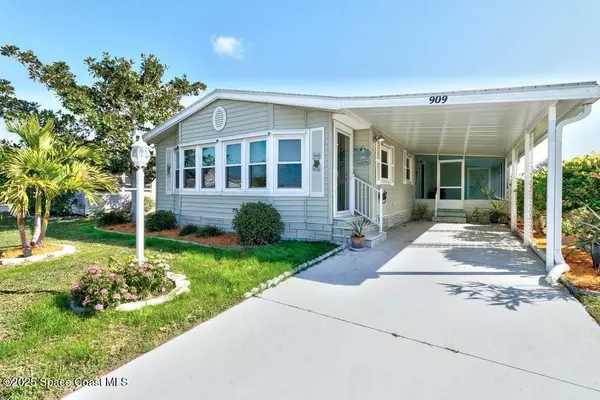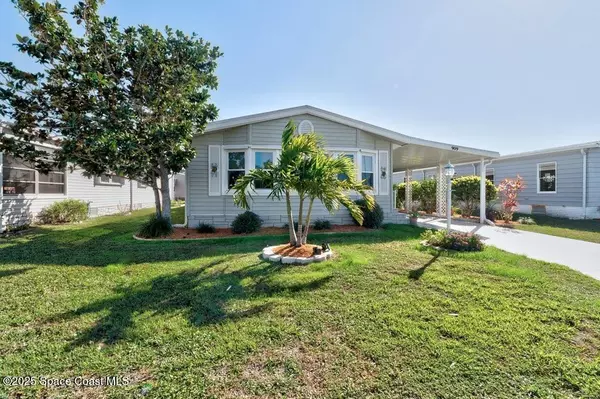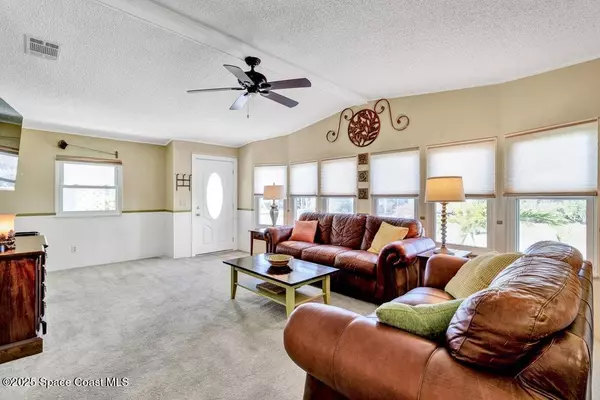909 Hyacinth CIR Barefoot Bay, FL 32976
2 Beds
2 Baths
1,360 SqFt
UPDATED:
02/03/2025 11:10 PM
Key Details
Property Type Manufactured Home
Sub Type Manufactured Home
Listing Status Pending
Purchase Type For Sale
Square Footage 1,360 sqft
Price per Sqft $154
Subdivision Barefoot Bay Mobile Home Subd Micco Florida Unit O
MLS Listing ID 1033860
Bedrooms 2
Full Baths 2
HOA Y/N No
Total Fin. Sqft 1360
Originating Board Space Coast MLS (Space Coast Association of REALTORS®)
Year Built 1987
Annual Tax Amount $2,810
Tax Year 2024
Lot Size 3,920 Sqft
Acres 0.09
Lot Dimensions 50x80
Property Sub-Type Manufactured Home
Property Description
Location
State FL
County Brevard
Area 350 - Micco/Barefoot Bay
Direction US 1 to West Barefoot Blvd, continue straight onto Gardenia, (R) onto Hyacinth. Destination will be on the right #909.
Rooms
Primary Bedroom Level Main
Bedroom 2 Main
Living Room Main
Dining Room Main
Kitchen Main
Extra Room 1 Main
Family Room Main
Interior
Interior Features Ceiling Fan(s), Pantry, Primary Bathroom -Tub with Separate Shower, Vaulted Ceiling(s), Walk-In Closet(s), Wet Bar, Other
Heating Central, Electric
Cooling Central Air, Electric
Flooring Carpet, Vinyl
Furnishings Furnished
Appliance Dishwasher, Dryer, Electric Cooktop, Electric Range, Electric Water Heater, Microwave, Refrigerator, Washer
Exterior
Exterior Feature Other
Parking Features Carport
Carport Spaces 1
Utilities Available Electricity Connected, Sewer Connected, Water Connected
View Other
Roof Type Other
Present Use Manufactured Home,Single Family
Street Surface Asphalt,Paved
Porch Patio, Porch, Screened
Road Frontage County Road
Garage No
Private Pool No
Building
Lot Description Other
Faces West
Story 1
Sewer Public Sewer
Water Public
Level or Stories One
Additional Building Shed(s), Workshop
New Construction No
Schools
Elementary Schools Sunrise
High Schools Bayside
Others
Pets Allowed Yes
Senior Community No
Tax ID 30-38-10-Js-00060.0-0032.00
Security Features Smoke Detector(s)
Acceptable Financing Cash, Conventional
Listing Terms Cash, Conventional
Special Listing Condition Standard
Virtual Tour https://sites.staceyhennessy.com/909hyacinthcir/?mls

