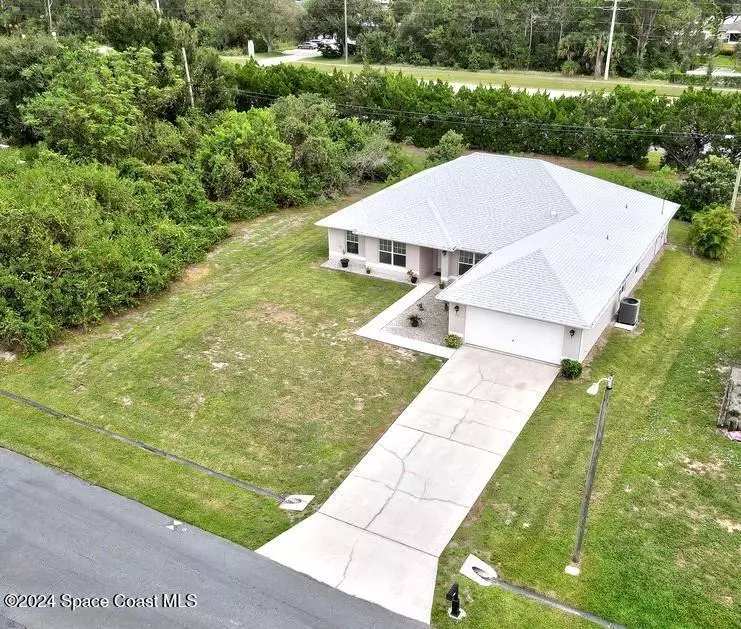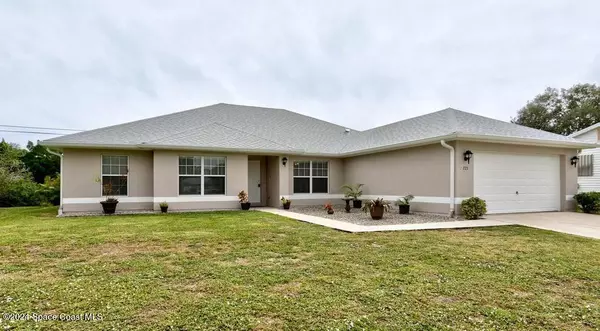773 Wentworth ST Sebastian, FL 32958
4 Beds
2 Baths
2,633 SqFt
UPDATED:
02/07/2025 05:07 AM
Key Details
Property Type Single Family Home
Sub Type Single Family Residence
Listing Status Active
Purchase Type For Sale
Square Footage 2,633 sqft
Price per Sqft $150
MLS Listing ID 1028989
Bedrooms 4
Full Baths 2
HOA Y/N No
Total Fin. Sqft 2633
Originating Board Space Coast MLS (Space Coast Association of REALTORS®)
Year Built 2005
Annual Tax Amount $5,598
Tax Year 2024
Lot Size 0.270 Acres
Acres 0.27
Lot Dimensions 80.0 ft x 145.0 ft
Property Sub-Type Single Family Residence
Property Description
Location
State FL
County Indian River
Area 999 - Out Of Area
Direction From US1 in Sebastian, head west on CR 512/Sebastian Blvd. Turn right on Fleming St. Take 2 quick lefts on Vocelle and Wentworth. Property on left.
Rooms
Primary Bedroom Level Main
Bedroom 2 Main
Bedroom 3 Main
Bedroom 4 Main
Living Room Main
Dining Room Main
Kitchen Main
Extra Room 1 Main
Interior
Interior Features Pantry, Split Bedrooms, Vaulted Ceiling(s), Walk-In Closet(s), Other
Heating Central, Electric
Cooling Central Air, Electric
Flooring Tile
Furnishings Unfurnished
Appliance Dishwasher, Dryer, Electric Range, Electric Water Heater, Microwave, Refrigerator, Washer
Laundry In Unit
Exterior
Exterior Feature Other
Parking Features Attached, Garage
Garage Spaces 2.0
Utilities Available Electricity Connected, Water Connected
View Other
Roof Type Shingle
Present Use Residential,Single Family
Porch Covered, Patio, Porch
Road Frontage County Road
Garage Yes
Private Pool No
Building
Lot Description Other
Faces Northwest
Story 1
Sewer Septic Tank
Water Public
Level or Stories One
New Construction No
Others
Pets Allowed Yes
Senior Community No
Tax ID 31381200001042000022.0
Security Features Smoke Detector(s)
Acceptable Financing Cash, Conventional, FHA, VA Loan
Listing Terms Cash, Conventional, FHA, VA Loan
Special Listing Condition Standard
Virtual Tour https://www.propertypanorama.com/instaview/spc/1028989





