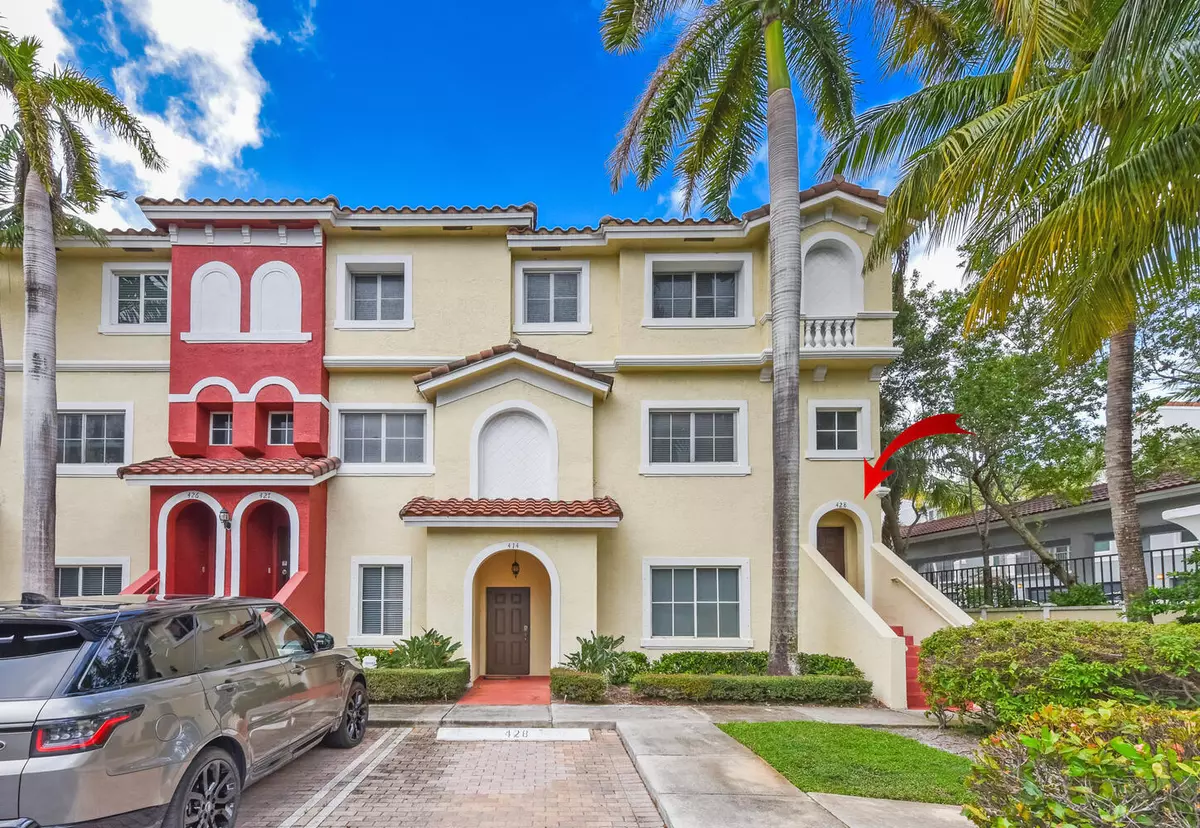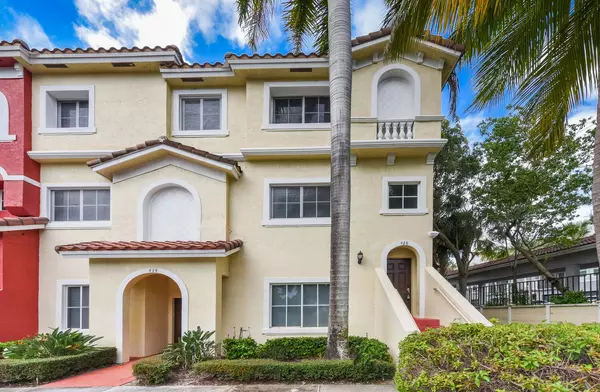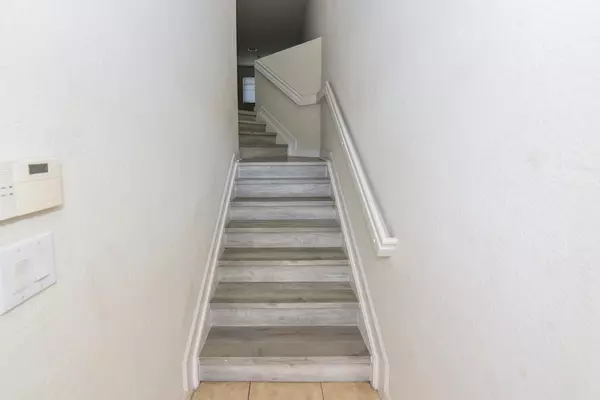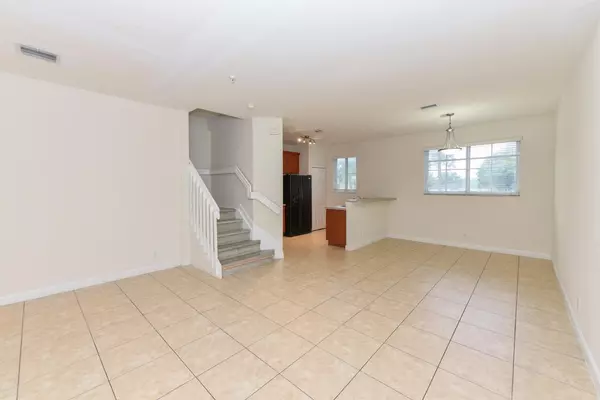428 Bayfront DR Boynton Beach, FL 33435
3 Beds
2.1 Baths
1,554 SqFt
UPDATED:
01/24/2025 04:37 PM
Key Details
Property Type Condo
Sub Type Condo/Coop
Listing Status Active
Purchase Type For Sale
Square Footage 1,554 sqft
Price per Sqft $214
Subdivision Bayfront Of Boynton Beach Condo
MLS Listing ID RX-11034077
Style Mediterranean
Bedrooms 3
Full Baths 2
Half Baths 1
Construction Status Resale
HOA Fees $620/mo
HOA Y/N Yes
Year Built 2006
Annual Tax Amount $5,037
Tax Year 2023
Property Sub-Type Condo/Coop
Property Description
Location
State FL
County Palm Beach
Community Bayfront Of Boynton Beach
Area 4350
Zoning IPUD
Rooms
Other Rooms Great, Laundry-Inside, Laundry-Util/Closet
Master Bath Separate Shower, Dual Sinks, Separate Tub
Interior
Interior Features Pantry, Roman Tub, Walk-in Closet
Heating Central, Electric
Cooling Electric, Central
Flooring Vinyl Floor, Tile
Furnishings Unfurnished
Exterior
Exterior Feature Screened Patio, Auto Sprinkler
Parking Features Assigned, Guest, 2+ Spaces
Utilities Available Electric, Public Sewer, Cable, Public Water
Amenities Available Pool, Street Lights, Community Room
Waterfront Description None
View Garden
Roof Type S-Tile,Concrete Tile
Exposure East
Private Pool No
Building
Lot Description Private Road, West of US-1, Paved Road
Story 1.00
Foundation CBS
Unit Floor 2
Construction Status Resale
Schools
Elementary Schools Plumosa School Of The Arts
Middle Schools Carver Middle School
High Schools Atlantic High School
Others
Pets Allowed Yes
HOA Fee Include Common Areas,Reserve Funds,Recrtnal Facility,Management Fees,Insurance-Bldg,Pool Service,Pest Control,Common R.E. Tax,Lawn Care,Maintenance-Exterior
Senior Community No Hopa
Restrictions Buyer Approval,No RV,Commercial Vehicles Prohibited,Lease OK w/Restrict,Tenant Approval
Acceptable Financing Cash, VA, Conventional
Horse Property No
Membership Fee Required No
Listing Terms Cash, VA, Conventional
Financing Cash,VA,Conventional
Pets Allowed Size Limit, Number Limit
Virtual Tour https://tours.shootingforsales.com/public/vtour/display/2287562?idx=1#!/




