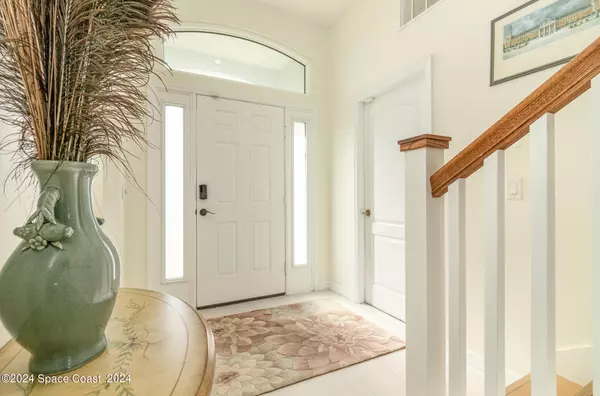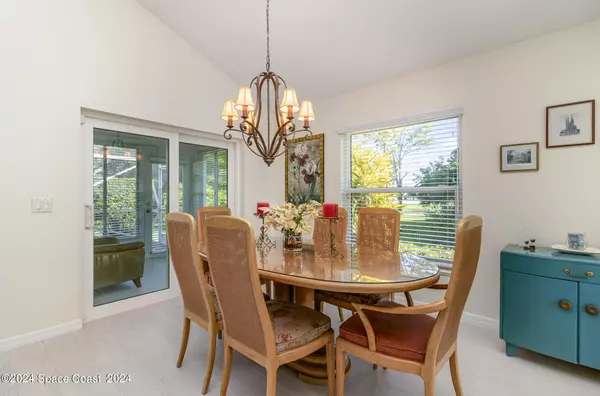402 Lofts DR Melbourne, FL 32940
4 Beds
3 Baths
1,833 SqFt
UPDATED:
01/15/2025 10:16 PM
Key Details
Property Type Single Family Home
Sub Type Single Family Residence
Listing Status Active
Purchase Type For Sale
Square Footage 1,833 sqft
Price per Sqft $253
Subdivision Muirfield Villas
MLS Listing ID 1025694
Bedrooms 4
Full Baths 2
Half Baths 1
HOA Fees $150/ann
HOA Y/N Yes
Total Fin. Sqft 1833
Originating Board Space Coast MLS (Space Coast Association of REALTORS®)
Year Built 2002
Annual Tax Amount $2,693
Tax Year 2022
Lot Size 8,276 Sqft
Acres 0.19
Property Description
Location
State FL
County Brevard
Area 218 - Suntree S Of Wickham
Direction Wickham Rd. S, right on St Andrew Drive past Suntree Country Club first left on Tangle Run, left on Lofts Dr. house is on the left.
Interior
Interior Features Breakfast Bar, Breakfast Nook, Ceiling Fan(s), Eat-in Kitchen, Pantry, Primary Bathroom -Tub with Separate Shower, Primary Downstairs
Heating Central, Electric
Cooling Central Air, Electric
Flooring Carpet, Tile
Furnishings Unfurnished
Appliance Dishwasher, Disposal, Dryer, Gas Range, Microwave, Refrigerator, Tankless Water Heater, Washer
Exterior
Exterior Feature Impact Windows
Parking Features Garage
Garage Spaces 2.0
Utilities Available Cable Connected, Natural Gas Connected, Sewer Connected, Water Connected
Present Use Single Family
Porch Awning(s), Screened
Garage Yes
Private Pool No
Building
Lot Description Dead End Street
Faces East
Story 2
Sewer Public Sewer
Water Public
Level or Stories Two
New Construction No
Schools
Elementary Schools Suntree
High Schools Viera
Others
HOA Name Muirfield Villas
Senior Community No
Tax ID 26-36-13-06-00000.0-0006.00
Security Features Security System Leased
Acceptable Financing Cash, Conventional, FHA, VA Loan
Listing Terms Cash, Conventional, FHA, VA Loan
Special Listing Condition Standard
Virtual Tour https://www.propertypanorama.com/instaview/spc/1025694





