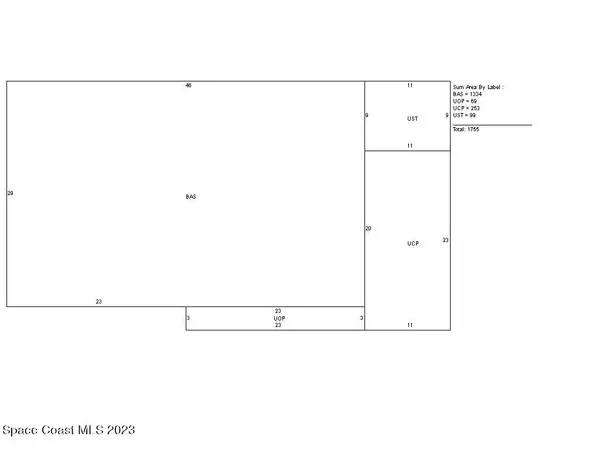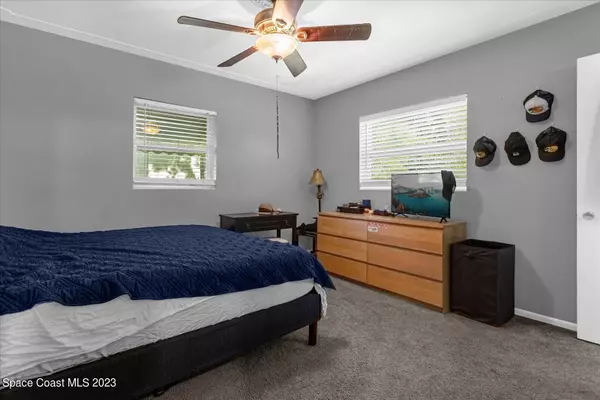3706 Sutton DR Orlando, FL 32810
3 Beds
2 Baths
1,334 SqFt
UPDATED:
02/19/2025 11:35 PM
Key Details
Property Type Single Family Home
Sub Type Single Family Residence
Listing Status Active
Purchase Type For Sale
Square Footage 1,334 sqft
Price per Sqft $247
MLS Listing ID 960904
Bedrooms 3
Full Baths 2
HOA Y/N No
Total Fin. Sqft 1334
Originating Board Space Coast MLS (Space Coast Association of REALTORS®)
Year Built 1958
Lot Size 0.410 Acres
Acres 0.41
Lot Dimensions 75X245X230
Property Sub-Type Single Family Residence
Property Description
This 3 bedroom, 2 bath home is also closely located to many parks and schools. Just 5 minutes from Seminole State College, Riverside Elementary, Lake Lotus Park, and RDV Sportsplex and ice skating. Within 15 minutes you'll find Cranes Roost and Downtown Orlando. And only 30 minutes from Disney/Universal.
Updates:
*A/C 2017
*PEX plumbing 2018
Location
State FL
County Orange
Area 902 - Orange
Direction Heading West on Maitland Blvd (414), turn left onto Magnolia Homes Rd. Turn left on Needles Dr. Turn right on Hilton Way Turn left on Sutton Dr. 3706 Sutton Dr. on Right
Interior
Interior Features Ceiling Fan(s), Primary Bathroom - Tub with Shower, Primary Downstairs
Heating Central, Electric
Cooling Central Air, Electric
Flooring Carpet, Laminate, Tile
Furnishings Unfurnished
Appliance Convection Oven, Dryer, Electric Range, Electric Water Heater, Refrigerator, Washer
Laundry Electric Dryer Hookup, Gas Dryer Hookup, Washer Hookup
Exterior
Exterior Feature ExteriorFeatures
Parking Features Additional Parking, Carport, Covered
Carport Spaces 1
Fence Fenced, Wood
Utilities Available Cable Available, Electricity Connected, Water Available
Waterfront Description Lake Front
View Lake, Pond, Water
Roof Type Tar/Gravel,Other
Present Use Ranch,Residential,Single Family
Street Surface Asphalt
Porch Patio
Garage No
Private Pool No
Building
Lot Description Other
Faces North
Story 1
Sewer Septic Tank
Water Public
Level or Stories One
Additional Building Gazebo
New Construction No
Others
Pets Allowed Yes
Senior Community No
Tax ID 28-21-29-7476-05-190
Acceptable Financing Cash, Conventional, FHA, VA Loan
Listing Terms Cash, Conventional, FHA, VA Loan
Special Listing Condition Standard
Virtual Tour https://tour.pivo.app/view/07483909-cf6e-47a9-98f4-993187721269





